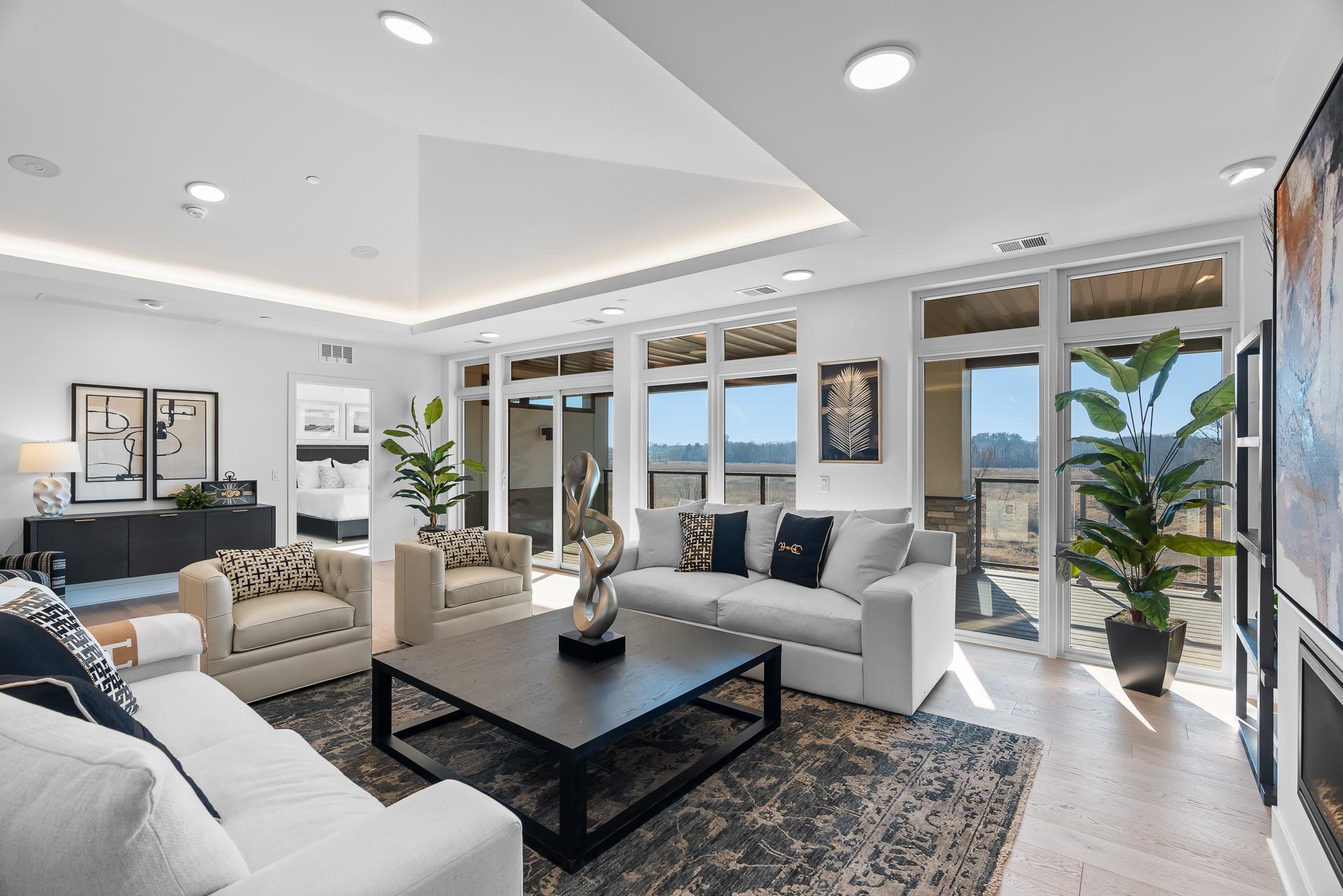North Oaks, MN 55127
MLS# 6481017
3 beds | 4 baths | 2724 sqft














































Property Description
Experience our newest Model – a Top-Floor South-Facing condo overlooking 300 acres of conservancy land by Private Appointment or during our weekly Open Houses! Hill Farm Condominiums - the one and only condominium building in North Oaks - includes an expansive amenity collection and elevated luxurious interior finishes in both shared spaces and private condominiums. Enjoy the ease of this turn-key resort lifestyle in an amazing setting. The private North Oaks community offers a wide array of amenities for its residents including direct connection to the trail system, parks, tennis courts, and more. The North Oaks Golf Club is a short drive for golf or social gatherings.
| Room Name | Dimensions | Level |
| Second (2nd) Bedroom | 15x12 | Main |
| First (1st) Bedroom | 16x13 | Main |
| Kitchen | 13x18 | Main |
| Dining Room | 11x18 | Main |
| Living Room | 27x16 | Main |
| Deck | 38x10 | Main |
| Office | 6x13 | Main |
| Den | 16x13 | Main |
| Third (3rd) Bedroom | 12x12 | Main |
Listing Office: Coldwell Banker Realty
Last Updated: May - 16 - 2024

The data relating to real estate for sale on this web site comes in part from the Broker Reciprocity SM Program of the Regional Multiple Listing Service of Minnesota, Inc. The information provided is deemed reliable but not guaranteed. Properties subject to prior sale, change or withdrawal. ©2024 Regional Multiple Listing Service of Minnesota, Inc All rights reserved.

 Floor Plan of Condo 300
Floor Plan of Condo 300 

