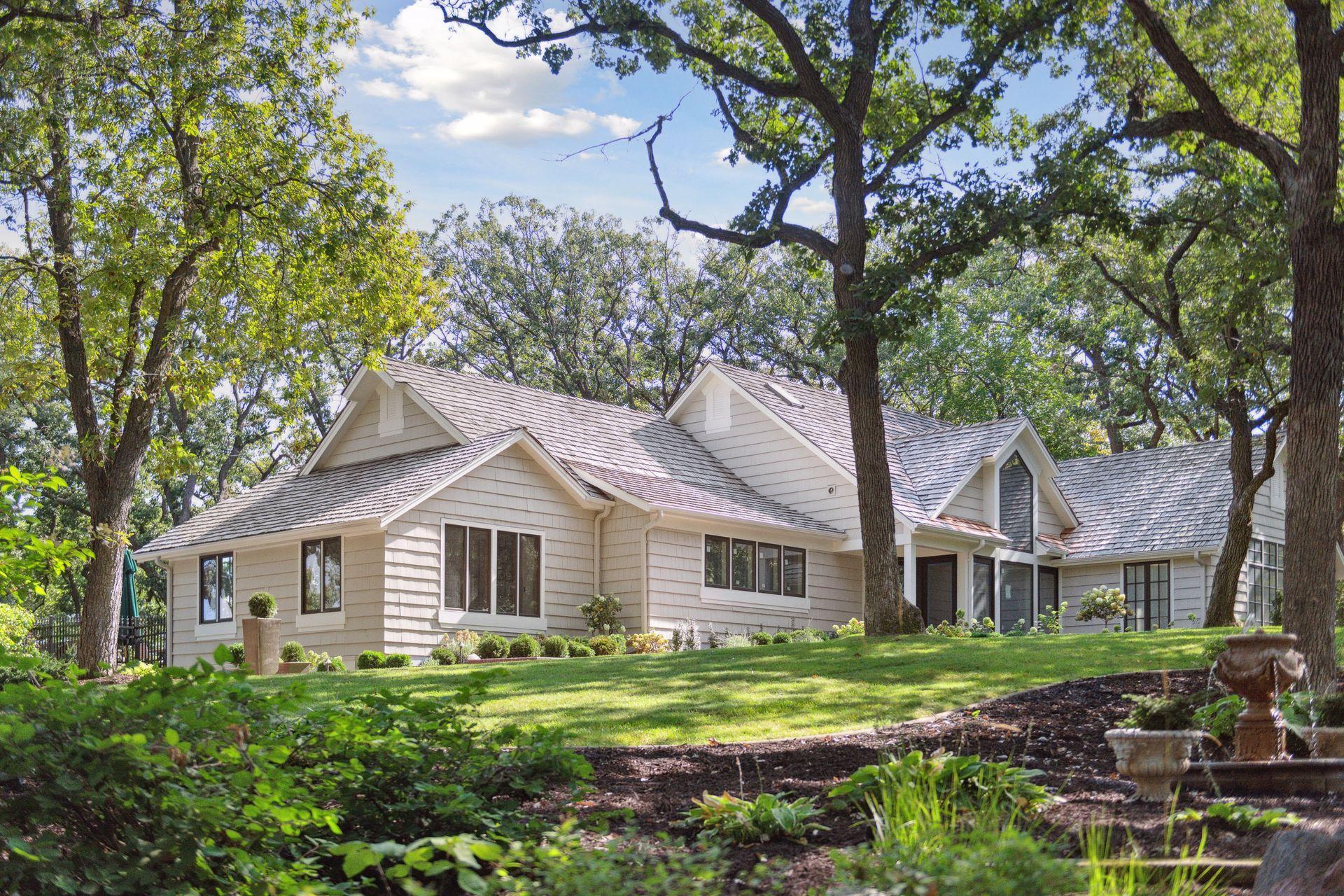Hopkins, MN 55305
MLS# 6519358
5 beds | 4 baths | 7295 sqft






















































































Property Description
Nestled on a 4.78-acre lot and spreading across Minnehaha Creek, witness the stunning residence known as “Oak Hill”. Not only does the home look over the creek, but with the waters flowing through the back of the property, outdoor enthusiasts can utilize the serene waters for kayaking and canoeing at their leisure. Expansive lawns beckon for games and entertaining under the open sky, and the lush canvas is ripe for so much customization! There is ample space to build a detached garage for indoor sports, perhaps an outdoor kitchen and dining area, sports courts, firepits, a swimming pool and more! This majestic house comprises 5 bedrooms and 4 bathrooms, encompassing formal elegance and relaxed gathering spaces. After its recent comprehensive remodel, down to the studs, the home seamlessly blends contemporary upgrades with timeless charm. Welcome to Oak Hill. Welcome home.
| Room Name | Dimensions | Level |
| Dining Room | 18 x 14 | Main |
| Living Room | 23 x 14 | Main |
| Kitchen | 22 x 16 | Main |
| Family Room | 13 x 23 | Main |
| Deck | 17 x 12 | Main |
| Deck | 20 x 22 | Main |
| Bar/Wet Bar Room | 4 x 8 | Main |
| Mud Room | 7 x 12 | Basement |
| Foyer | 16 x 23 | Main |
| Loft | 12 x 12 | Upper |
| Fifth (5th) Bedroom | 14 x 13 | Upper |
| Exercise Room | 12 x 19 | Basement |
| Recreation Room | 22 x 13 | Basement |
| Second (2nd) Bedroom | 17 x 15 | Main |
| First (1st) Bedroom | 24 x 19 | Main |
| Fourth (4th) Bedroom | 10 x 13 | Upper |
| Third (3rd) Bedroom | 12 x 17 | Upper |
Listing Office: Keller Williams Integrity Realty
Last Updated: May - 15 - 2024

The data relating to real estate for sale on this web site comes in part from the Broker Reciprocity SM Program of the Regional Multiple Listing Service of Minnesota, Inc. The information provided is deemed reliable but not guaranteed. Properties subject to prior sale, change or withdrawal. ©2024 Regional Multiple Listing Service of Minnesota, Inc All rights reserved.

 Home Highlights - 10 Saint Albans Road E
Home Highlights - 10 Saint Albans Road E 

