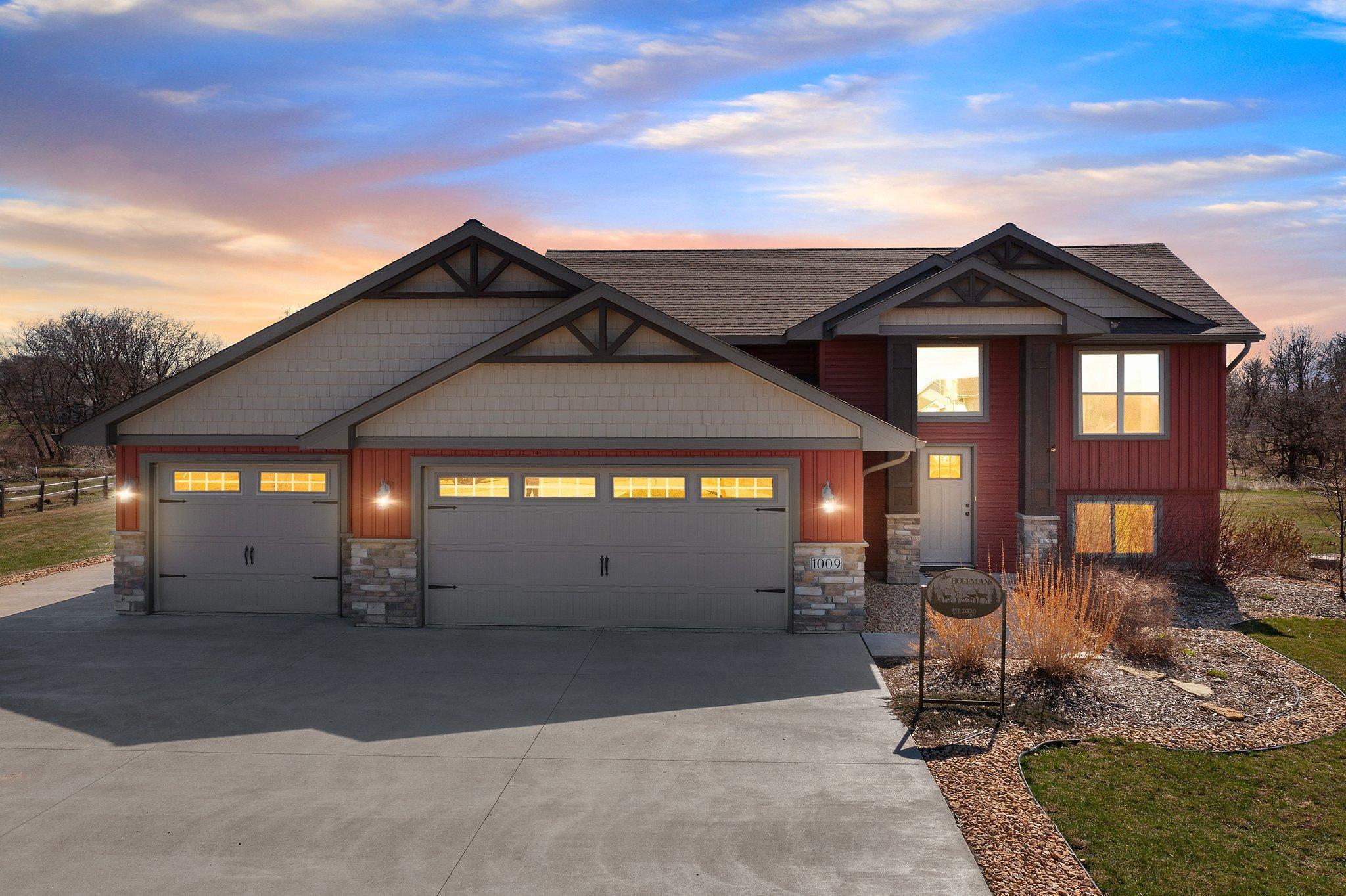Hammond, WI 54015
MLS# 6520821
5 beds | 3 baths | 2374 sqft



































Property Description
Experience quintessential country living in this charming split-level home on 2 acres in Hammond. Enter through a welcoming foyer to a meticulously upgraded kitchen with stainless steel appliances and soft-close cabinetry. Enjoy the open-concept living, dining, and kitchen area with a breakfast bar. Step onto the expansive deck for views of the tree-lined property. The luxurious primary suite features a tray ceiling, walk-in closet, and private ensuite. A newly finished walkout basement offers a family room, two bedrooms, a 3/4 bath, and laundry room. Outside, a stamped concrete patio is perfect for entertaining. Premium craftsmanship includes solid wood doors and a beautifully landscaped yard. A three-car heated garage and bonus parking pad add convenience. Close to nearby towns and access to I94.
| Room Name | Dimensions | Level |
| Second (2nd) Bedroom | 10x10 | Upper |
| First (1st) Bedroom | 13x10 | Upper |
| Fourth (4th) Bedroom | 12x10 | Lower |
| Third (3rd) Bedroom | 10x10 | Upper |
| Living Room | 13x12 | Upper |
| Kitchen | 11x9 | Upper |
| Dining Room | 11x9 | Upper |
| Patio | 20x10 | Lower |
| Family Room | 23x17 | Lower |
| Fifth (5th) Bedroom | 10x10 | Lower |
| Deck | 18x18 | Upper |
| Laundry | 10x9 | Lower |
Listing Office: Exp Realty, LLC.
Last Updated: April - 25 - 2024

The data relating to real estate for sale on this web site comes in part from the Broker Reciprocity SM Program of the Regional Multiple Listing Service of Minnesota, Inc. The information provided is deemed reliable but not guaranteed. Properties subject to prior sale, change or withdrawal. ©2024 Regional Multiple Listing Service of Minnesota, Inc All rights reserved.

 Property Highlights - 166th St.pdf
Property Highlights - 166th St.pdf 

