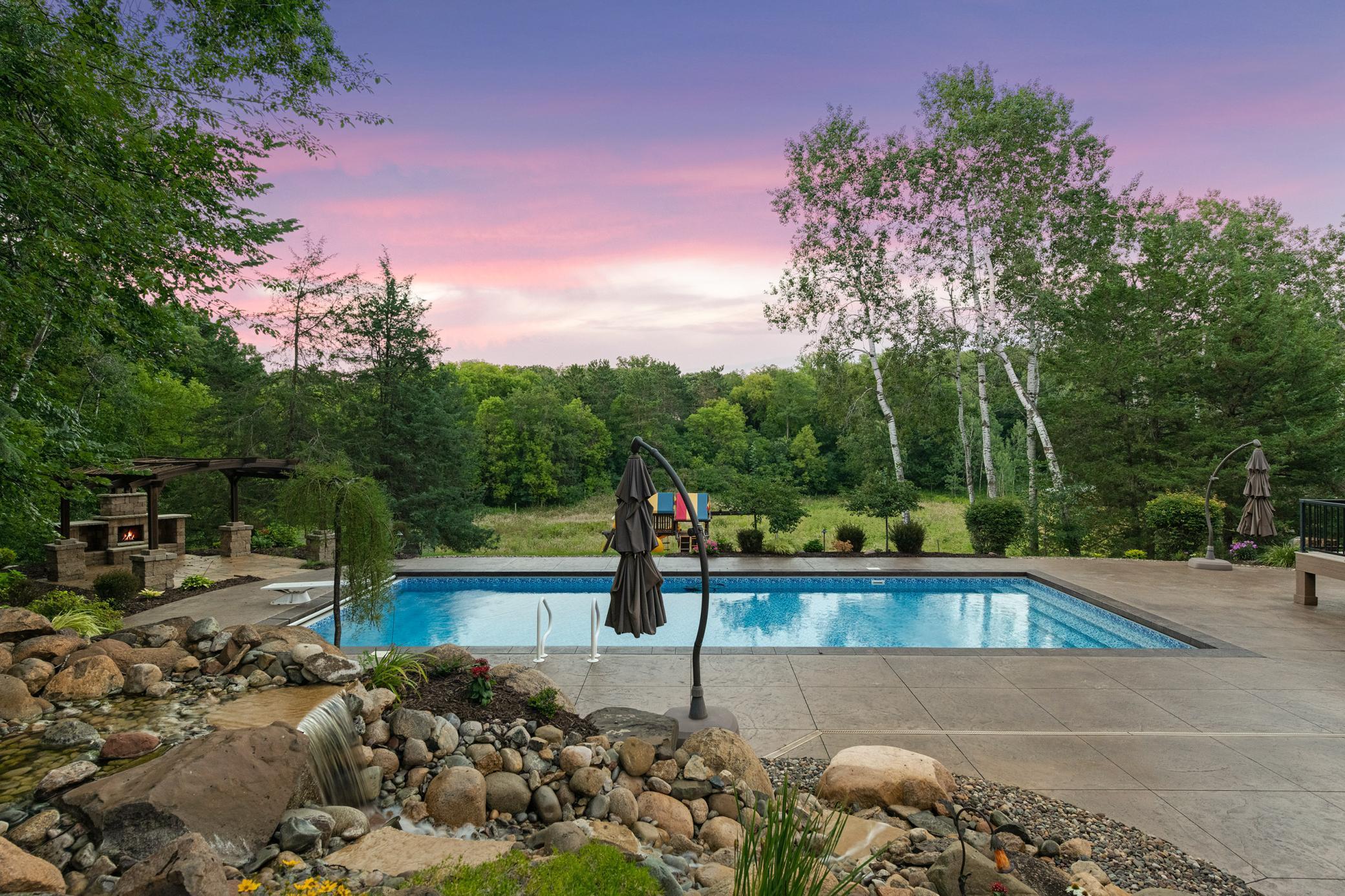Inver Grove Heights, MN 55077
MLS# 6527434
5 beds | 5 baths | 7580 sqft



























































































Property Description
Welcome to your personal oasis on 2.5 acres with beautifully landscaped grounds, inground pool, outdoor fireplace & pergola, 3-car main level garage and 6-car lower garage complete with dog washing station. Inside, not a detail was missed. The centerpiece of the main level is the living room two-story fireplace surrounded by floor to ceiling windows with gorgeous views of the backyard. The hearth room with gas fireplace provides the perfect spot for morning coffee. To round out the main level is an office with French doors and coffered ceiling, dining room with stone pillars, kitchen with walk-in pantry, laundry room, 1/2 bath and mudroom with command center and walk-in closet. The upper level hosts 4 bedrooms, 3 large bathrooms all with walk-in showers and a massive bonus room that can be used as a 5th bedroom. The lower level is an entertainer's dream with large family room with a wet bar, locker room with direct access to the pool deck, workout room, 2nd laundry, and wine cellar.
| Room Name | Dimensions | Level |
| Bar/Wet Bar Room | 21x25 | Lower |
| Exercise Room | 5x17 | Lower |
| Office | 5x13 | Main |
| Hearth Room | 18x16 | Main |
| Fourth (4th) Bedroom | 11x14 | Upper |
| Fifth (5th) Bedroom | 5x38 | Upper |
| Second (2nd) Bedroom | 14x12 | Upper |
| Third (3rd) Bedroom | 17x14 | Upper |
| Kitchen | 5x19 | Main |
| First (1st) Bedroom | 24x17 | Upper |
| Dining Room | 14x17 | Main |
| Family Room | 21x23 | Lower |
| Living Room | 5x21 | Main |
Listing Office: RE/MAX Results
Last Updated: April - 30 - 2024

The data relating to real estate for sale on this web site comes in part from the Broker Reciprocity SM Program of the Regional Multiple Listing Service of Minnesota, Inc. The information provided is deemed reliable but not guaranteed. Properties subject to prior sale, change or withdrawal. ©2024 Regional Multiple Listing Service of Minnesota, Inc All rights reserved.

 Combined floor plan - 10090 Adam Ave.pdf
Combined floor plan - 10090 Adam Ave.pdf 

