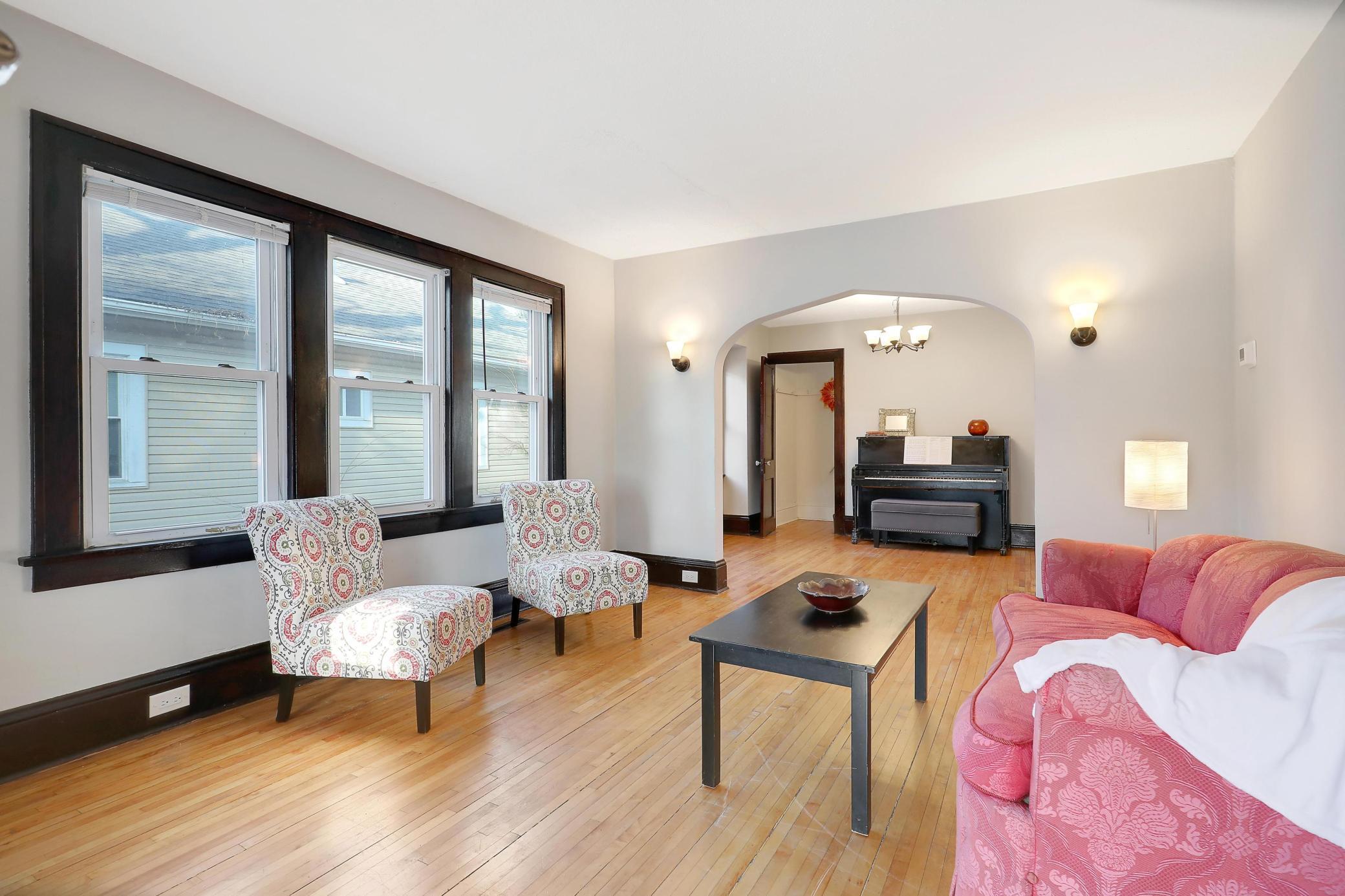Minneapolis, MN 55411
MLS# 6455617
Status: Closed
1 beds | 1 baths | 2120 sqft














Property Description
Cute and cozy charmer combines functionality with many original features for fun and easy living. Enjoy tons of natural light throughout the home with many of the windows having been replaced. Gorgeous woodwork, architectural details including glass door handles, archways and hardwood floors! Main level bedroom has tall ceilings and large windows. Open living and dining space is perfect for hosting guests. The kitchen has ample counter space for making your favorite meals. Spacious front porch is screened, great for your morning coffee in the summer. Additional upper level space could be an office or movie room. Huge closet/storage upstairs as well. The full basement is clean with a new electrical panel and great for laundry/storage. The exterior is fully fenced and has a nice space for a fire pit or outdoor fun. The garage is small, but easily fits a compact car or your other toys. Ask how you can get over $17K in down payment/closing cost assistance!
| Room Name | Dimensions | Level |
| Flex Room | 15x8 | Upper |
| Kitchen | 10x8 | Main |
| Screened Porch | 19x8 | Main |
| First (1st) Bedroom | 13x10 | Main |
| Living Room | 13x12 | Main |
| Dining Room | 13x10 | Main |
Listing Office: BRIX Real Estate
Last Updated: May - 17 - 2024

The data relating to real estate for sale on this web site comes in part from the Broker Reciprocity SM Program of the Regional Multiple Listing Service of Minnesota, Inc. The information provided is deemed reliable but not guaranteed. Properties subject to prior sale, change or withdrawal. ©2024 Regional Multiple Listing Service of Minnesota, Inc All rights reserved.



