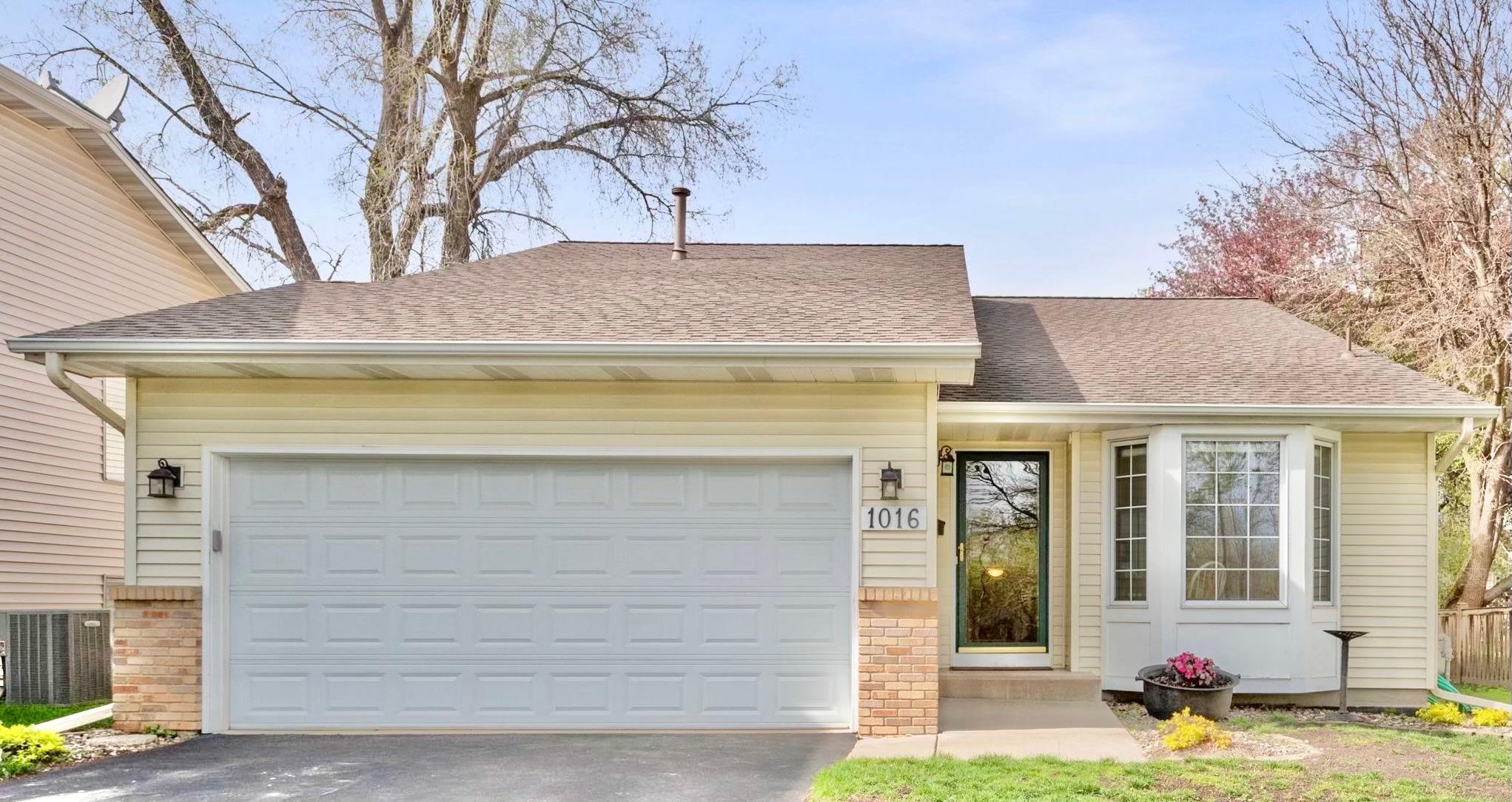Richfield, MN 55423
MLS# 6529871
3 beds | 2 baths | 2045 sqft































Property Description
Welcome to your convenient and spacious new home! It's a prime location just situated off of 62 and Hwy 35. Enjoy the beauty of the nearby Wood Lake Nature Center, local amenities, or travel to anywhere in the metro with ease! Inside you'll discover a well-designed 3-level split layout with sizeable rooms. The main level features hardwood floors, a formal dining area, and an eat-in kitchen overlooking Richfield Lake. Upstairs, you'll find two bedrooms. The large primary bedroom, features a walk-in closet, and a walk-thru full bathroom. The upper level living room has great natural light and an updated deck off the back. Downstairs, you'll notice a sizeable family room, 3/4 bathroom, laundry room, and large bedroom with another walk-in closet! Plenty of storage opportunities for you in the large crawl space or the 2 car heated garage - perfect for MN winter projects!
| Room Name | Dimensions | Level |
| Family Room | 17x16 | Lower |
| First (1st) Bedroom | 18x11 | Upper |
| Dining Room | 11x09 | Main |
| Living Room | 18x12 | Upper |
| Kitchen | 13x10 | Main |
| Laundry | 10x09 | Lower |
| Deck | 14x12 | Upper |
| Second (2nd) Bedroom | 12x10 | Upper |
| Third (3rd) Bedroom | 16x12 | Lower |
Listing Office: Coldwell Banker Realty
Last Updated: May - 05 - 2024

The data relating to real estate for sale on this web site comes in part from the Broker Reciprocity SM Program of the Regional Multiple Listing Service of Minnesota, Inc. The information provided is deemed reliable but not guaranteed. Properties subject to prior sale, change or withdrawal. ©2024 Regional Multiple Listing Service of Minnesota, Inc All rights reserved.



