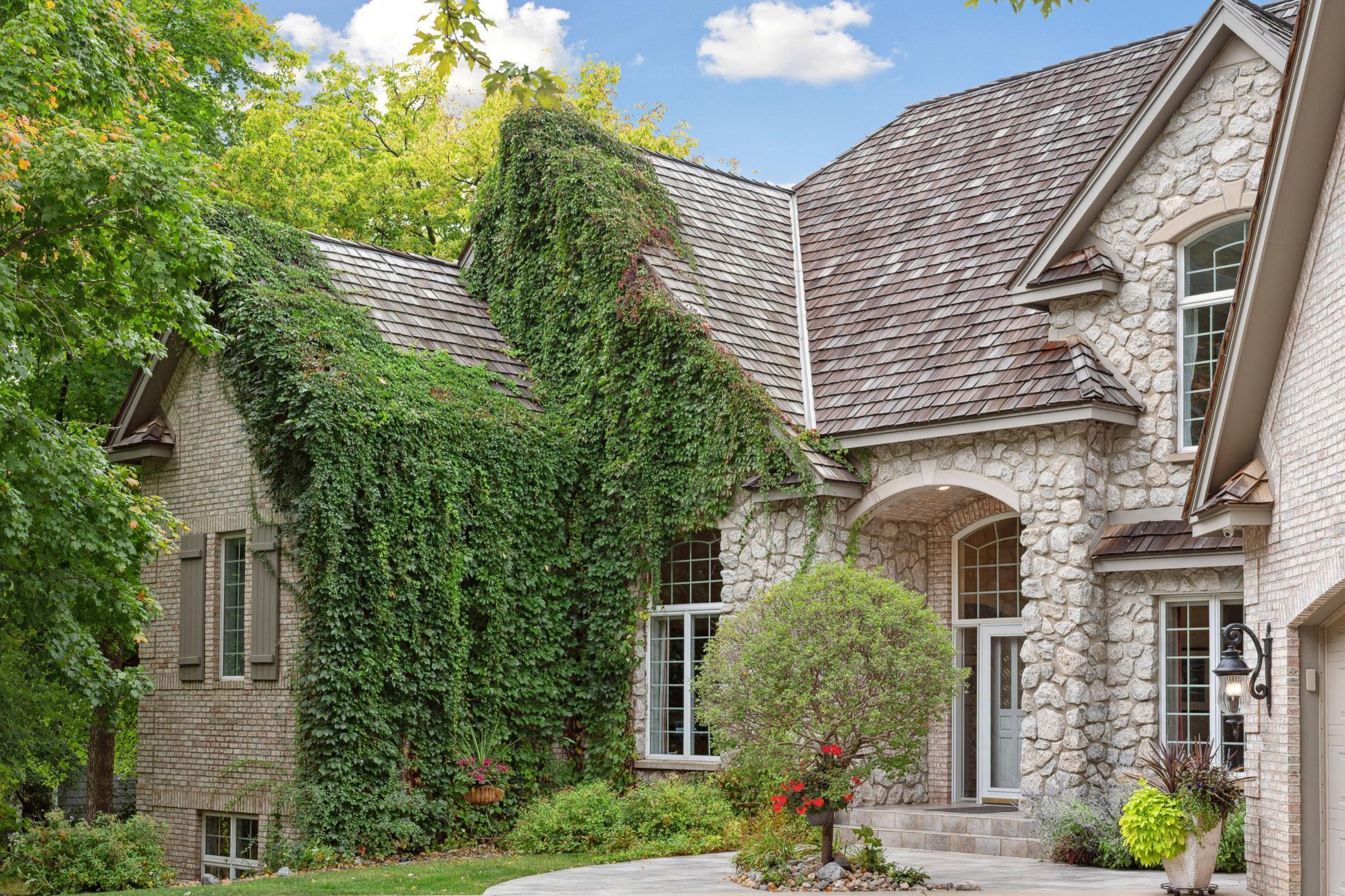Spicer, MN 56288
MLS# 6452242
5 beds | 4 baths | 5356 sqft









































Property Description
Executive-style lakefront home on popular, recreational Green Lake. Exceptionally built & impeccably maintained, this sophisticated lake home is fully furnished & completely move-in ready. Boasting 5,400sf of living space, with 5BR/4BR/3FP, Billiards, bar, workout, media, & multiple office spaces. Dramatic floor to ceiling windows in 2-story living room, walkout LL with 11' ceilings. Oversized, finished/heated 6-stall showcase garage. Video surveillance system for safety while home or away. Level yard & lakeshore. Exclusive assoc. shares amenities including a 169' stretch of pristine sand beach, equipped with dock & water toys, designated tennis/pickleball/basketball court, expansive grounds including long, treed driveway to your private residences. Maintenance is hired so you can enjoy lake life. Green Lake is a popular summer destination with a lively community near the water. Good water clarity for swimming, thriving fishing, 100'+ depth & 12mi of shoreline for scenic boating tours.
| Room Name | Dimensions | Level |
| Informal Dining Room | 10x13 | Main |
| First (1st) Bedroom | 19 X 15 | Main |
| Second (2nd) Bedroom | 14 X 12 | Upper |
| Family Room | 12 X 18 | Lower |
| Kitchen | 28 X 23 | Main |
| Living Room | 14 X 25 | Main |
| Dining Room | 13 X 13 | Main |
| Recreation Room | 26 X 14 | Lower |
| Fifth (5th) Bedroom | 16 X 12 | Lower |
| Den | 13 X 13 | Main |
| Laundry | 13 x 9 | Main |
| Third (3rd) Bedroom | 12 X 13 | Upper |
| Fourth (4th) Bedroom | 11 X 12 | Lower |
Listing Office: Coldwell Banker Realty
Last Updated: May - 16 - 2024

The data relating to real estate for sale on this web site comes in part from the Broker Reciprocity SM Program of the Regional Multiple Listing Service of Minnesota, Inc. The information provided is deemed reliable but not guaranteed. Properties subject to prior sale, change or withdrawal. ©2024 Regional Multiple Listing Service of Minnesota, Inc All rights reserved.



