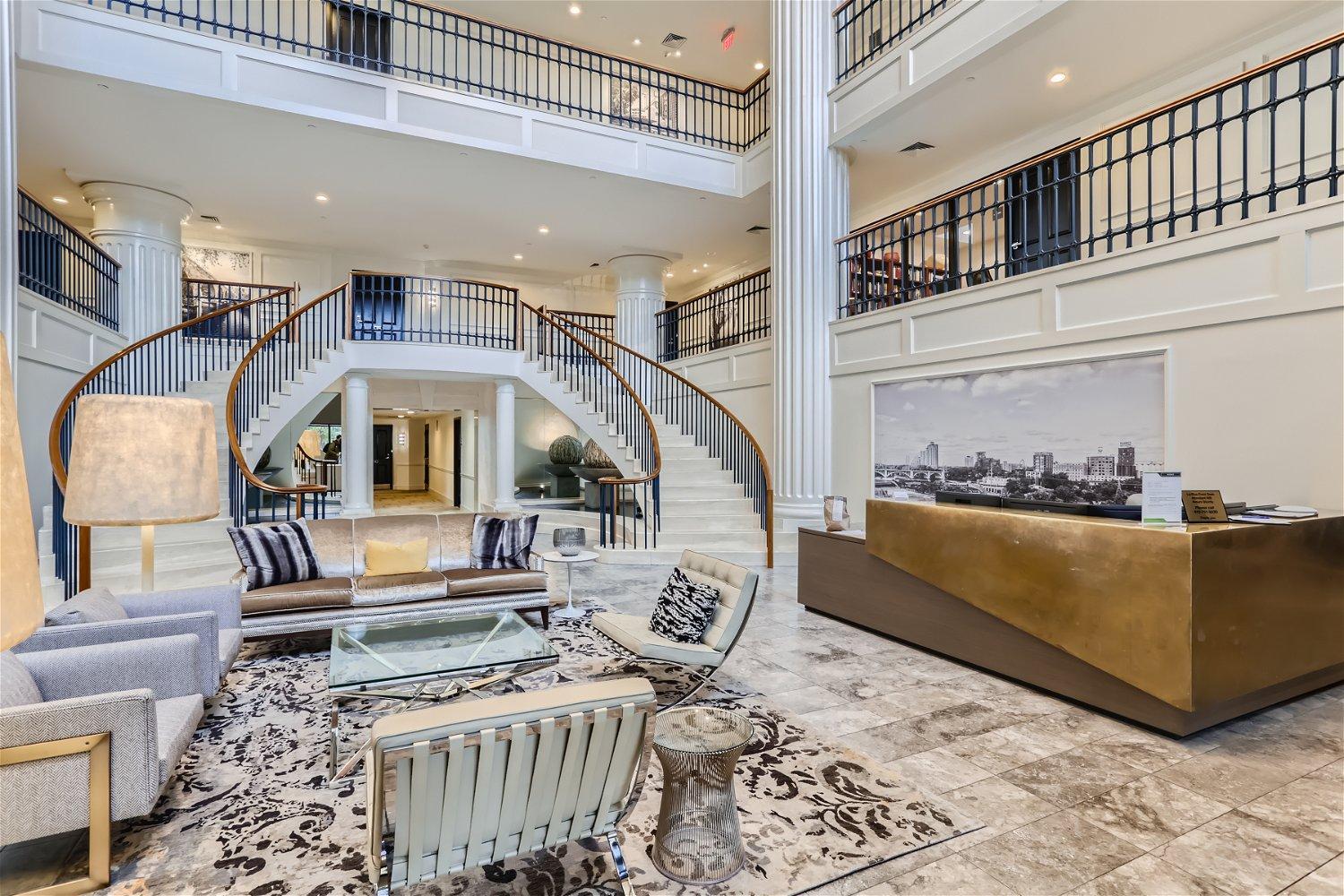Minneapolis, MN 55414
MLS# 6526879
2 beds | 2 baths | 1574 sqft


































Property Description
Here is the opportunity to experience the epitome of luxury in this Upscale Riverfront condo. The sophisticatedly chic lobby sets the tone for luxury living. Enjoy panoramic views of the Minneapolis skyline, Mississippi River, and overlook NE Mpls from the 16th floor. Spacious Primary ensuite has 1 of 2 private balconies and walk-in jacuzzi tub. Murphy bed in the 2nd bedroom allows for an easy transition into an office, den, or playroom. Enjoy a meal on the 2nd private balcony located off of the eat-in kitchen. First-rate amenities include 24hr concierge, secure entry, indoor pool, hot tub, fitness center, sauna, studio room, and yoga studio. Newly renovated community room with a large outdoor terrace. Walkable neighborhood close to grocery, Mpls highly rated restaurants, riverfront paths, and much more. Assigned Heated Underground parking, indoor guest parking, car wash, storage lockers, and more.
| Room Name | Dimensions | Level |
| Foyer | 4x8 | Main |
| First (1st) Bedroom | 18x14 | Main |
| Second (2nd) Bedroom | 14x12 | Main |
| Dining Room | 12x12 | Main |
| Kitchen | 13x9 | Main |
| Living Room | 23x15 | Main |
| Patio | 8x6 | Main |
| Patio | 12x8 | Main |
| Laundry | 4x8 | Main |
Listing Office: Keller Williams Premier Realty
Last Updated: May - 11 - 2024

The data relating to real estate for sale on this web site comes in part from the Broker Reciprocity SM Program of the Regional Multiple Listing Service of Minnesota, Inc. The information provided is deemed reliable but not guaranteed. Properties subject to prior sale, change or withdrawal. ©2024 Regional Multiple Listing Service of Minnesota, Inc All rights reserved.



