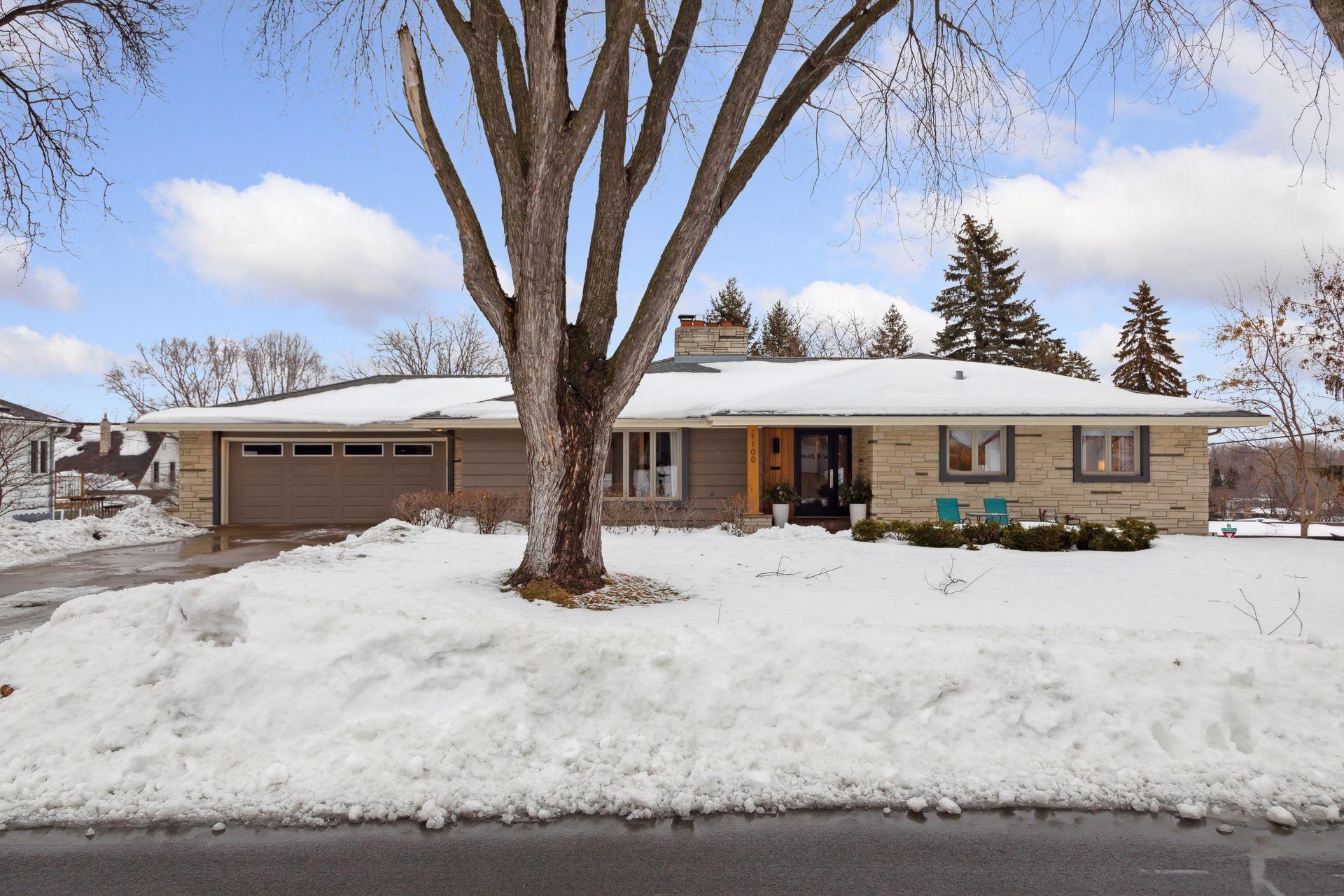Golden Valley, MN 55422
MLS# 6327997
Status: Closed
5 beds | 3 baths | 5670 sqft


































































Property Description
Expansive walk-out rambler in the high-demand Sweeney Lake neighborhood! 1 block to lake dock for canoeing and kayaking, Luce Line and Theo Wirth trail systems. 1 block to Hopkins bus pickup! Fabulously renovated with modern Scandinavian touches throughout showcasing an open floorplan perfect for entertaining and private living. Chef’s kitchen with Bertazzoni appliances, quartz counters and 8’ island w/ adjacent dining room. 2 wonderful main floor family rms with woodburning fireplaces and smashing 400 sf screened porch! 5 great bedrooms, three on the main, two down, + three sleek baths incl owners’ suite w/ walk-in closet, private ¾ bath and dual sinks. Entertainer’s dream walkout level with movie rm, sexy wet bar with wine closet, billiard rm and sauna. Tons of storage space + 23’x23’ walkout auxiliary garage perfect for a workshop, exercise rm or bike/kayak/paddleboard/canoe storage. Wildlife and outdoor recreation out your door. Close to Breck and downtown. Why live anywhere else?
| Room Name | Dimensions | Level |
| Family Room | 17x16 | Main |
| Family Room | 16x14 | Lower |
| Kitchen | 15x13 | Main |
| Dining Room | 20x9 | Main |
| Living Room | 28x13 | Main |
| Fourth (4th) Bedroom | 15x12 | Lower |
| Third (3rd) Bedroom | 13x10 | Main |
| Second (2nd) Bedroom | 14x12 | Main |
| First (1st) Bedroom | 15x12 | Main |
| Patio | Main | |
| Screened Porch | 23x17 | Main |
| Screened Porch | 23x17 | Main |
| Bar/Wet Bar Room | 23x19 | Lower |
| Fifth (5th) Bedroom | 14x13 | Lower |
| Laundry | 15x10 | Lower |
| Billiard Room | 23x17 | Lower |
Listing Office: Edina Realty, Inc.
Last Updated: May - 05 - 2024

The data relating to real estate for sale on this web site comes in part from the Broker Reciprocity SM Program of the Regional Multiple Listing Service of Minnesota, Inc. The information provided is deemed reliable but not guaranteed. Properties subject to prior sale, change or withdrawal. ©2024 Regional Multiple Listing Service of Minnesota, Inc All rights reserved.

 Sellers Disclosures 1100 Wills Place.pdf
Sellers Disclosures 1100 Wills Place.pdf 

