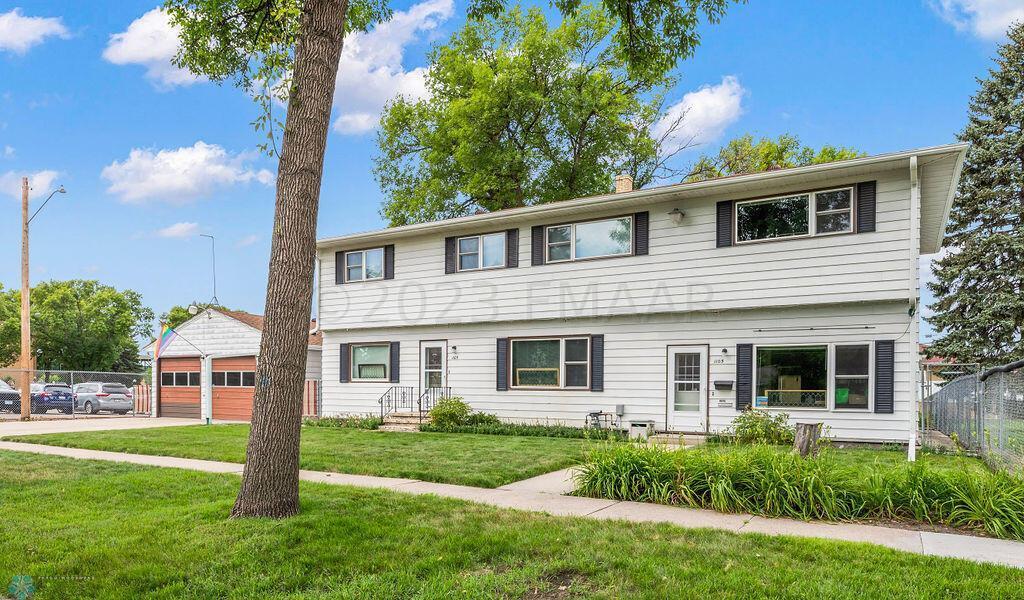Moorhead, MN 56560
MLS# 6524766
7 beds | 4 baths | 4796 sqft




































Property Description
Discover this expansive 4,800 sq ft residence, ideally situated near Concordia and MSUM, offering a blend of comfort & potential. Perfect for a large family or as an investment, the home features rich hardwood floors throughout the inviting living room, dining area, & two bedrooms. Experience the warmth of the four-season sunroom with a charming wood-burning stove & tranquil views of the enclosed backyard. The upper level is a haven of relaxation, boasting four additional bedrooms, including a spacious master suite complete with a full bathroom & an extra room adaptable to any purpose. A second full bathroom upstairs includes a linen closet & cozy sitting area. Expand or customize further in the versatile basement, which houses another bedroom, a 3/4 bathroom, & a workshop area ideal for hobbies & projects. Outdoor enthusiasts will delight in the private fenced yard, lush garden, & functional greenhouse. This is more than just a house; it’s a potential home filled with possibilities!
| Room Name | Level |
| Den | Main |
| First (1st) Bedroom | Main |
| First (1st) Bedroom | Second |
| Flex Room | Main |
| Flex Room | Basement |
| Kitchen | Main |
| Laundry | Main |
| Second (2nd) Bedroom | Main |
| Second (2nd) Bedroom | Second |
| Living Room | Main |
| Bathroom | Main |
| Bathroom | Basement |
| Bathroom | Second |
| Dining Room | Main |
| Patio | Main |
| Garage | Main |
| Other | Basement |
| Third (3rd) Bedroom | Second |
| Fourth (4th) Bedroom | Second |
| Loft | Second |
| Primary Bath | Second |
Listing Office: eXp Realty (219 WF)
Last Updated: May - 14 - 2024

The data relating to real estate for sale on this web site comes in part from the Broker Reciprocity SM Program of the Regional Multiple Listing Service of Minnesota, Inc. The information provided is deemed reliable but not guaranteed. Properties subject to prior sale, change or withdrawal. ©2024 Regional Multiple Listing Service of Minnesota, Inc All rights reserved.



