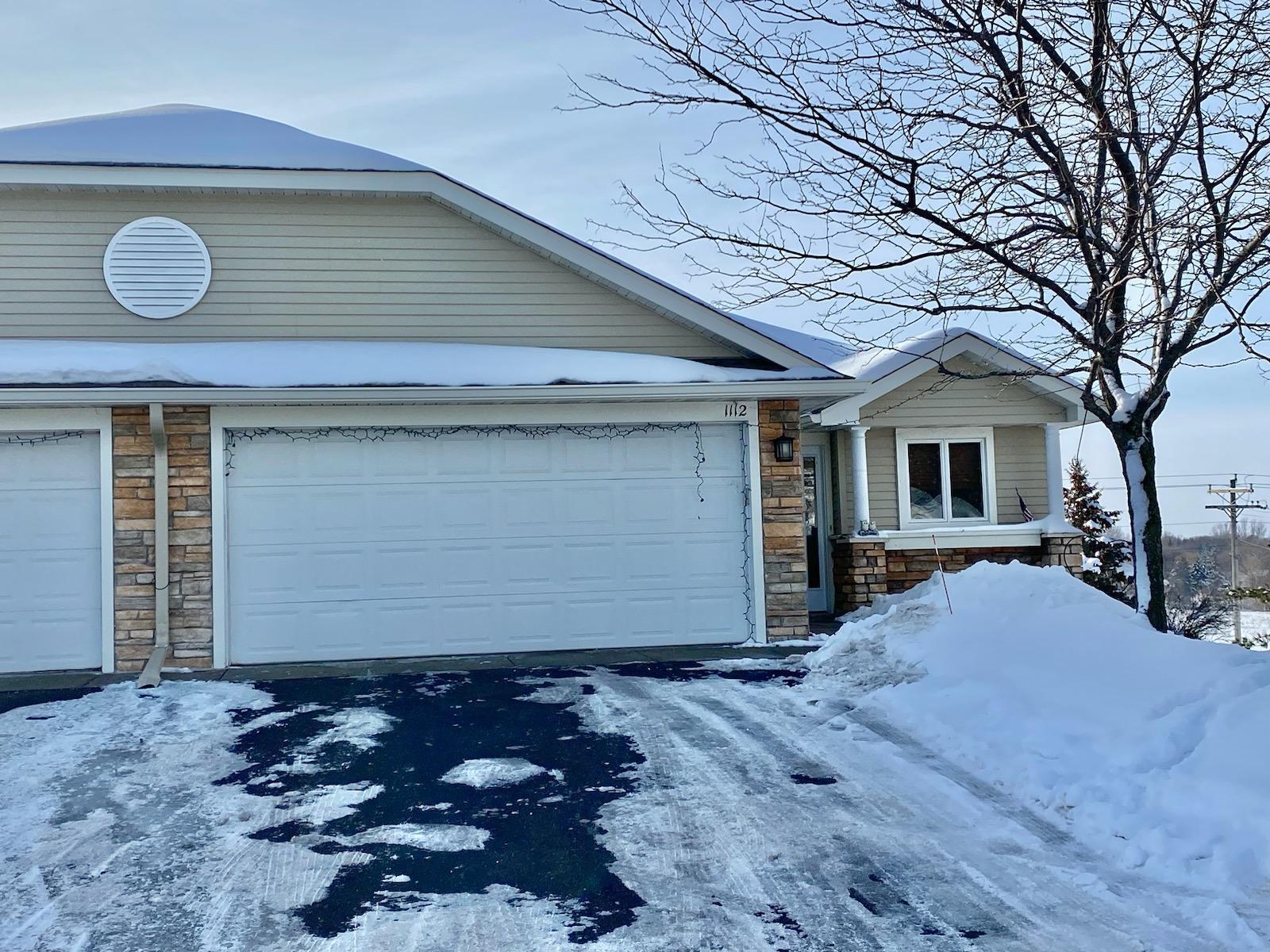New Richmond, WI 54017
MLS# 6325988
Status: Closed
3 beds | 3 baths | 2057 sqft

































Property Description
Highly sought after 3 bedroom, 3 bath two story condo in Highview Estates. Southern facing deck and patio. The kitchen, dining and living room are open to one another allowing for a spacious feel upon entry. The living room has a gas fireplace and there are 2 bedrooms on the main level with the primary having a a walk-in closet and a private bath with double sinks. The lower level has a 3rd bathroom, another bedroom, a den and a family room that walks out to the patio. Located in the heart of New Richmond on a quiet cul-de-sac. Fiber optic is available, just needs to be brought to the home.
| Room Name | Dimensions | Level |
| Dining Room | 15x11 | Main |
| Family Room | 30x20 | Lower |
| Living Room | 17x12 | Main |
| Second (2nd) Bedroom | 19x9 | Main |
| Third (3rd) Bedroom | 12x10 | Lower |
| Kitchen | 13x14 | Main |
| First (1st) Bedroom | 15x10 | Main |
| Den | 12x9 | Lower |
Listing Office: Property Executives Realty
Last Updated: May - 06 - 2024

The data relating to real estate for sale on this web site comes in part from the Broker Reciprocity SM Program of the Regional Multiple Listing Service of Minnesota, Inc. The information provided is deemed reliable but not guaranteed. Properties subject to prior sale, change or withdrawal. ©2024 Regional Multiple Listing Service of Minnesota, Inc All rights reserved.

 Condition Report.pdf
Condition Report.pdf 

