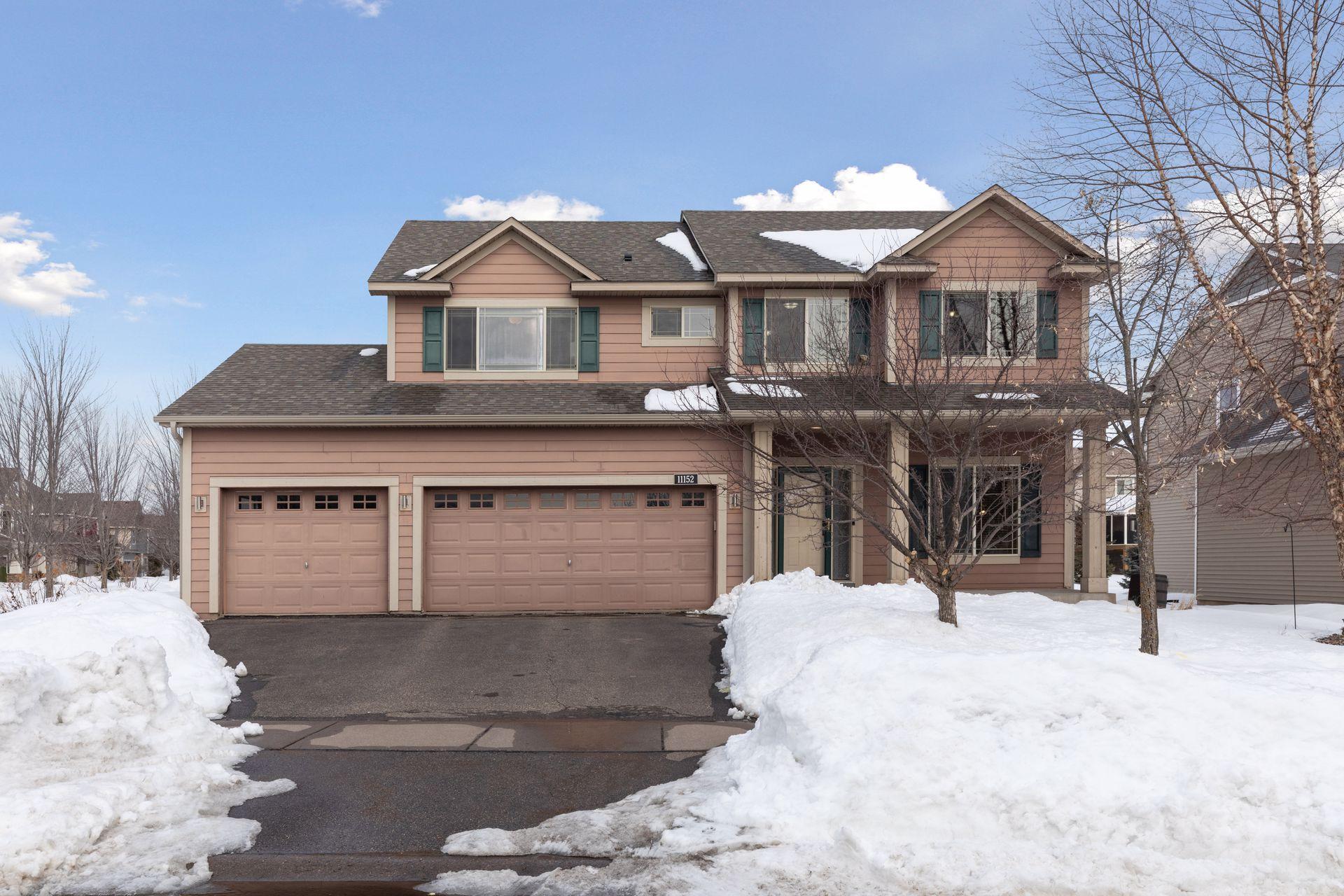Woodbury, MN 55129
MLS# 6330954
Status: Closed
4 beds | 3 baths | 3620 sqft



























Property Description
You'll love living in the beautiful, updated home in the fantastic Stonemill Farms neighborhood. Thoughtfully planned community centered around an abundance of trails, aquatic center and fitness center, hockey/skating rinks, private parks and playgrounds (the list goes on!). The moment you walk into the home you'll notice the freshly refinished hardwood floors, new carpet, and paint. The large open kitchen boasts stainless appliances, new quartz countertops, and a large center island great for entertaining. You'll enjoy the large primary suite with double walk-in closets and a spacious bathroom with jetted tub. In addition, there are 3 more spacious bedrooms plus a convenient loft space perfect for lounging or homework. The unfinished lower level with egress and rough-in plumbing is your perfect opportunity to finish and gain instant equity. The huge .28 acre, flat lot is perfect for entertaining and playing yard games. This house is a gem and just waiting for you to call it home!
| Room Name | Dimensions | Level |
| Foyer | 18x10 | Main |
| Primary Bath | 11x9 | Upper |
| Laundry | 9x6 | Upper |
| Second (2nd) Bedroom | 15x11 | Upper |
| First (1st) Bedroom | 16x15 | Upper |
| Mud Room | 9x4 | Main |
| Kitchen | 15x12 | Main |
| Loft | 11x8 | Upper |
| Fourth (4th) Bedroom | 13x10 | Upper |
| Third (3rd) Bedroom | 15x10 | Upper |
| Informal Dining Room | 15x11 | Main |
| Living Room | 10x10 | Main |
| Family Room | 16x15 | Main |
Listing Office: Fazendin REALTORS
Last Updated: May - 05 - 2024

The data relating to real estate for sale on this web site comes in part from the Broker Reciprocity SM Program of the Regional Multiple Listing Service of Minnesota, Inc. The information provided is deemed reliable but not guaranteed. Properties subject to prior sale, change or withdrawal. ©2024 Regional Multiple Listing Service of Minnesota, Inc All rights reserved.



