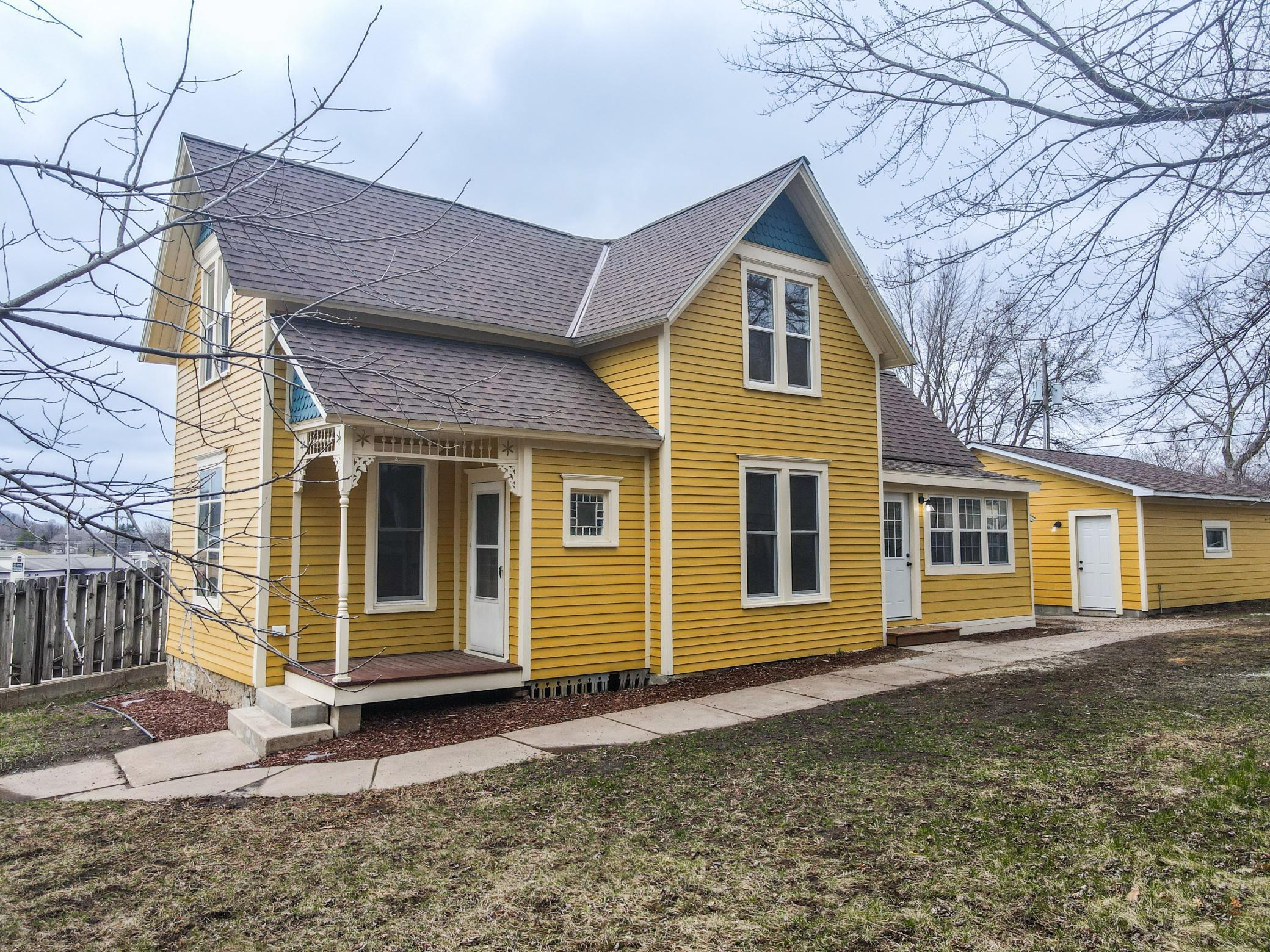Chatfield, MN 55923
MLS# 6514622
3 beds | 2 baths | 1593 sqft





























Property Description
Step into this meticulously renovated 3-bedroom, 2-bathroom, 1.5-story home, where modern style meets timeless craftsmanship. The kitchen boasts brand-new stainless-steel appliances, a spacious island, and two-tone cabinets, while energy-efficient upgrades like double-pane vinyl windows and LED lighting enhance comfort and sustainability throughout. The main level offers convenience with laundry facilities, a bedroom with French doors, and a full bathroom, while upstairs, Douglas-fir hardwood flooring lends character to two additional bedrooms and another full bathroom. Outside, the oversized 2-car garage is insulated, drywalled, and painted, providing ample space for storage and vehicle maintenance, while brand-new siding and roofing ensure durability and curb appeal. Nestled in a desirable location within walking distance to parks, schools, and amenities, this home offers the perfect blend of modern convenience and classic charm in a vibrant community setting.
| Room Name | Level |
| Bathroom | Upper |
| Bathroom | Main |
| Third (3rd) Bedroom | Upper |
| Living Room | Main |
| Second (2nd) Bedroom | Upper |
| First (1st) Bedroom | Main |
| Kitchen | Main |
| Laundry | Main |
| Dining Room | Main |
Listing Office: Counselor Realty of Rochester
Last Updated: May - 08 - 2024

The data relating to real estate for sale on this web site comes in part from the Broker Reciprocity SM Program of the Regional Multiple Listing Service of Minnesota, Inc. The information provided is deemed reliable but not guaranteed. Properties subject to prior sale, change or withdrawal. ©2024 Regional Multiple Listing Service of Minnesota, Inc All rights reserved.



