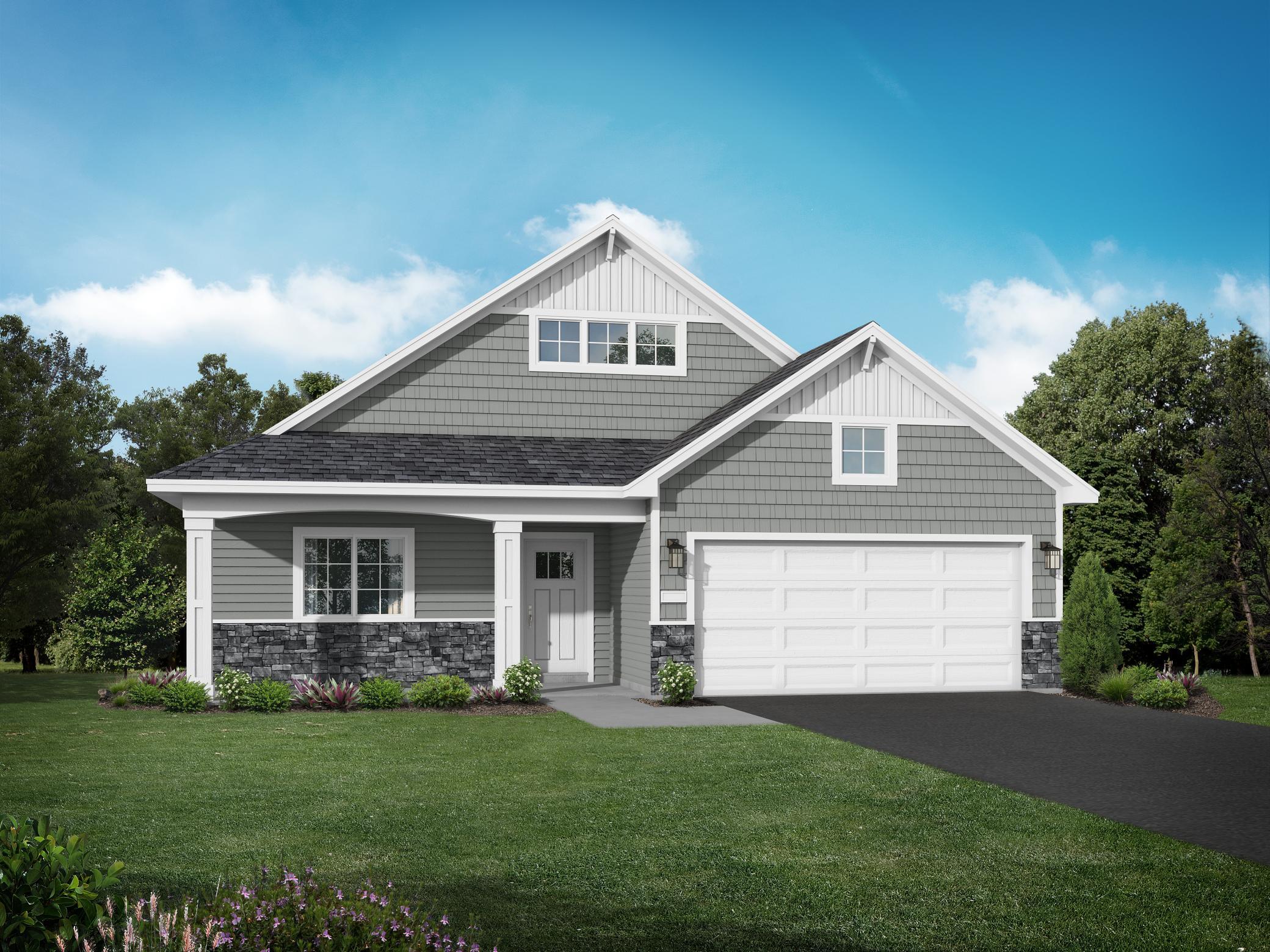Isanti, MN 55040
MLS# 6527487
2 beds | 2 baths | 1740 sqft























Property Description
LOW INTEREST RATE - 6.375% conventional, contact Sales Consultant for additional details! COMPLETED NEW CONSTRUCTION! JP Brooks presents the Madison Villa plan on a SOG home! Isanti is a great place to call home! Fairway Greens North development near many attractions such as Rum River BMX, Sanbrook Golf Course, & Isanti Rodeo Dog Park & many more! Upon entry into this home you will see an upgraded kitchen with quartz countertops throughout the home, vaulted living room with fireplace, 4 season porch, and the garage has attic storage with pull down ladder, plus an expanded garage! Isanti is a great place to call home! Fairway Greens North development near many attractions such as Rum River BMX, Sanbrook Golf Course, and Isanti Rodeo Dog Park and many more! Pictures, photographs, colors, features, and sizes are for illustration purposes only & may vary from the home that is built. COMPLETED NEW CONSTRUCTION!
| Room Name | Dimensions | Level |
| Second (2nd) Bedroom | 11x10 | Main |
| Foyer | 5x8 | Main |
| Kitchen | 13x10 | Main |
| First (1st) Bedroom | 12x13 | Main |
| Living Room | 14x12 | Main |
| Dining Room | 10x12 | Main |
| Pantry (Walk-In) | 4x4 | Main |
| Porch | 6x8 | Main |
| Third (3rd) Bedroom | 11x12 | Main |
| Mud Room | 8x7 | Main |
Listing Office: JPW Realty
Last Updated: May - 04 - 2024

The data relating to real estate for sale on this web site comes in part from the Broker Reciprocity SM Program of the Regional Multiple Listing Service of Minnesota, Inc. The information provided is deemed reliable but not guaranteed. Properties subject to prior sale, change or withdrawal. ©2024 Regional Multiple Listing Service of Minnesota, Inc All rights reserved.



