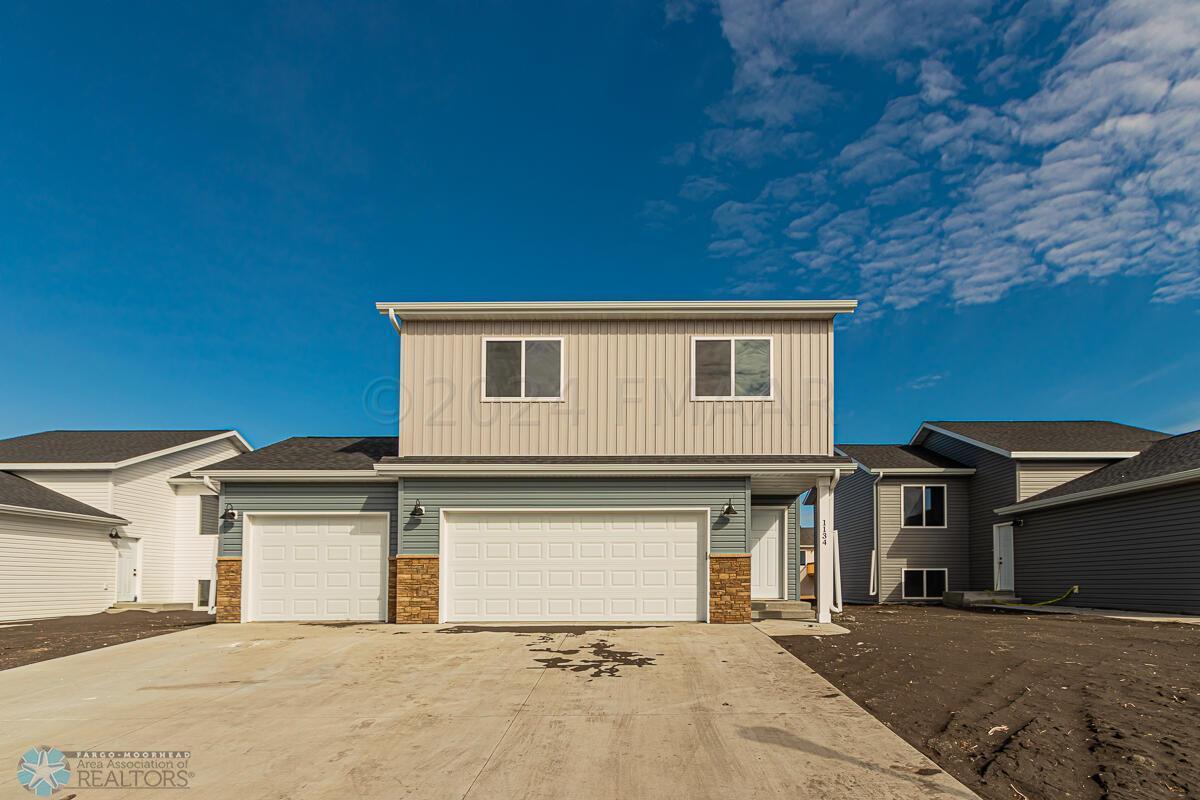West Fargo, ND 58078
MLS# 7427896
4 beds | 3 baths | 2018 sqft































Property Description
Just completed! Parade of Homes Promotion good until 5/19, SOD & DECK INCLUDED! This ''Cam'' floor plan features 4 bedrooms and 3 bathrooms. The main floor has 12' ceilings with bonus transom windows for extra natural light. The wide open kitchen has a large island, vinyl plank flooring and a pantry. Upstairs, the master suite has a private bath and walk-in closet. Downstairs provides 2 more bedrooms. The 3 stall garage has a drain and is insulated. Agent/Owner
| Room Name | Level |
| Bathroom | Lower |
| Bathroom | Upper |
| Bathroom | Upper |
| Family Room | Lower |
| Dining Room | Main |
| Fourth (4th) Bedroom | Lower |
| First (1st) Bedroom | Upper |
| Laundry | Upper |
| Kitchen | Main |
| Second (2nd) Bedroom | Upper |
| Living Room | Main |
| Third (3rd) Bedroom | Lower |
Listing Office: eXp Realty (3247 FGO)
Last Updated: May - 15 - 2024

The data relating to real estate for sale on this web site comes in part from the Broker Reciprocity SM Program of the Regional Multiple Listing Service of Minnesota, Inc. The information provided is deemed reliable but not guaranteed. Properties subject to prior sale, change or withdrawal. ©2024 Regional Multiple Listing Service of Minnesota, Inc All rights reserved.



