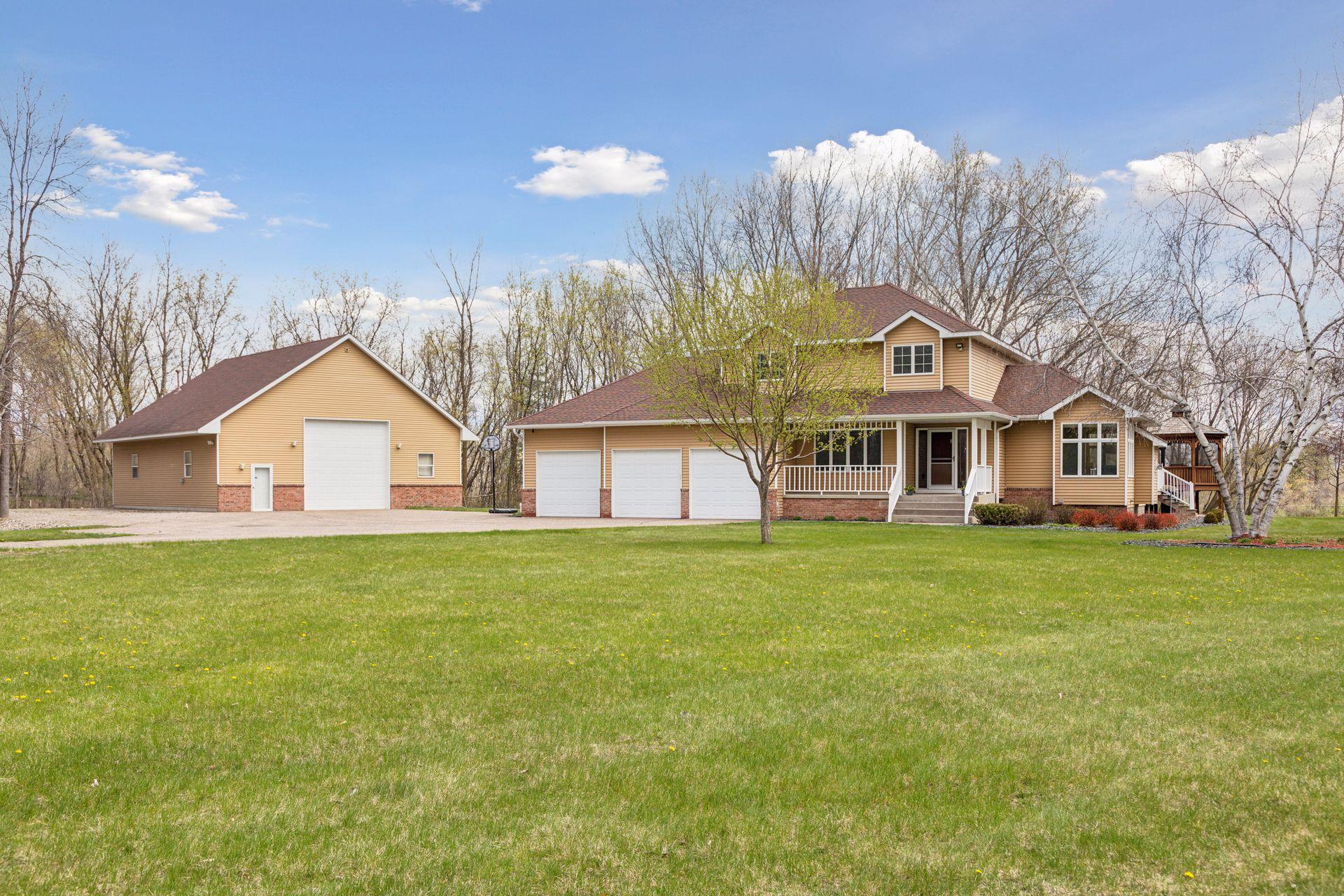Hugo, MN 55038
MLS# 6524702
4 beds | 4 baths | 3283 sqft



















































Property Description
Amazing opportunity awaits! Presenting an exceptional residence nestled on over 6 acres of secluded landscape. Step into the allure of this property: a sprawling pond, nestled on a serene cul-de-sac, with a grand 40x50 heated detached workshop/garage, perfectly suited for your business endeavors. Meticulously cared for, this home exudes natural light, featuring a tastefully updated kitchen, four bedrooms up including a primary suite, and additional full bath. Hosting is effortless with a generous kitchen and separate dining area. Enjoy gatherings on the maintenance-free deck or unwind in the screened-in gazebo on summer evenings. The walk-out lower level offers a family room, workshop or perfect home gym, and separate storage. A maintenance-free exterior, three attached garages and a substantial detached workshop that offers many opportunities. A quick 25-minute commute to downtown St. Paul. Mahtomedi schools. This property epitomizes the perfect setting and tranquility.
| Room Name | Dimensions | Level |
| Family Room | 22x12 | Lower |
| Second (2nd) Bedroom | 11x10 | Upper |
| First (1st) Bedroom | 17x14 | Upper |
| Fourth (4th) Bedroom | 11x8 | Upper |
| Third (3rd) Bedroom | 11x10 | Upper |
| Kitchen | 15x13 | Main |
| Dining Room | 15x13 | Main |
| Laundry | 11x10 | Main |
| Informal Dining Room | 12x11 | Main |
| Living Room | 20x15 | Main |
| Gazebo | 8x8 | Main |
Listing Office: Realty Group LLC
Last Updated: May - 21 - 2024

The data relating to real estate for sale on this web site comes in part from the Broker Reciprocity SM Program of the Regional Multiple Listing Service of Minnesota, Inc. The information provided is deemed reliable but not guaranteed. Properties subject to prior sale, change or withdrawal. ©2024 Regional Multiple Listing Service of Minnesota, Inc All rights reserved.



