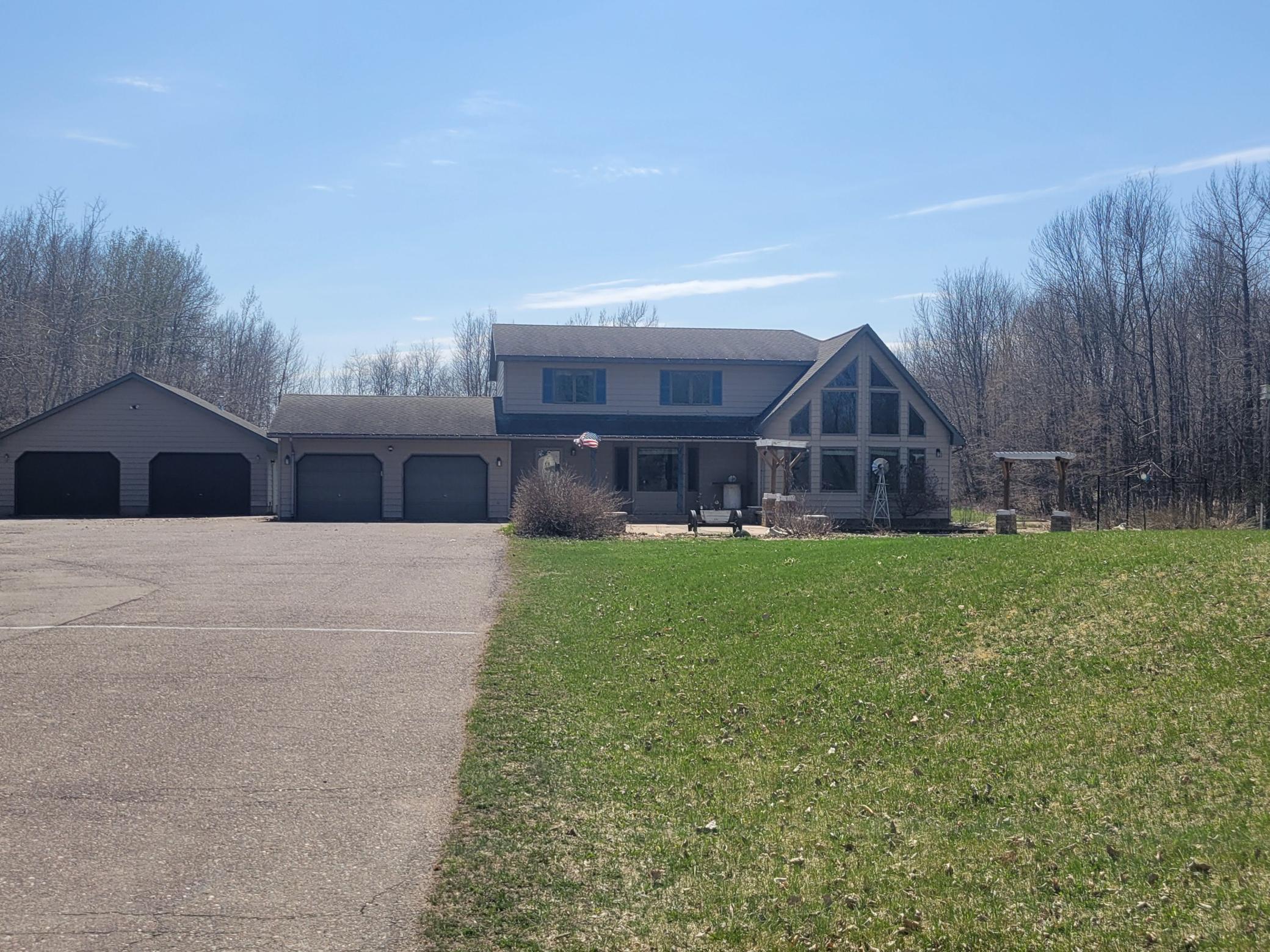Isle, MN 56342
MLS# 6527177
4 beds | 3 baths | 4100 sqft


































Property Description
This beautiful country style home is perfect for your families needs! It has 4 Bedrooms, 3 Bathrooms, over 2500 finished SF with plenty of room to grow in the partially unfinished basement. Features on home: 3 stage Geo-Thermal Heat Pump w/backup heat, Kinnetico Reverse Osmosis water system, off peak water heater, Cambria counters, Hardwood floors, Stainless steel kitchen appliances, custom buffet in Dining Room, 2 car attached heated garage, 3 car insulated detached, and over 5 acre lot. Close to Mille Lacs Lake, Soo Line Trail, Golf, Shopping & More! An additional adjoining 4.5 acre parcel is available as well.
| Room Name | Dimensions | Level |
| Bathroom | 5x9 | Upper |
| Bathroom | 25x3 | Main |
| Bathroom | 5x5 | Upper |
| Office | 6x16 | Lower |
| Third (3rd) Bedroom | 6x19 | Upper |
| Fourth (4th) Bedroom | 6x12 | Upper |
| First (1st) Bedroom | 6x9 | Upper |
| Kitchen | 3x19 | Main |
| Second (2nd) Bedroom | 6x17 | Upper |
| Dining Room | 4x17 | Main |
| Family Room | 12x21 | Main |
| Family Room | 24x17 | Lower |
| Laundry | 5x6 | Main |
| Living Room | 6x24 | Main |
Listing Office: Alton Erickson & Associates
Last Updated: May - 10 - 2024

The data relating to real estate for sale on this web site comes in part from the Broker Reciprocity SM Program of the Regional Multiple Listing Service of Minnesota, Inc. The information provided is deemed reliable but not guaranteed. Properties subject to prior sale, change or withdrawal. ©2024 Regional Multiple Listing Service of Minnesota, Inc All rights reserved.

 Disclosure Statement- Seller's Property
Disclosure Statement- Seller's Property 

