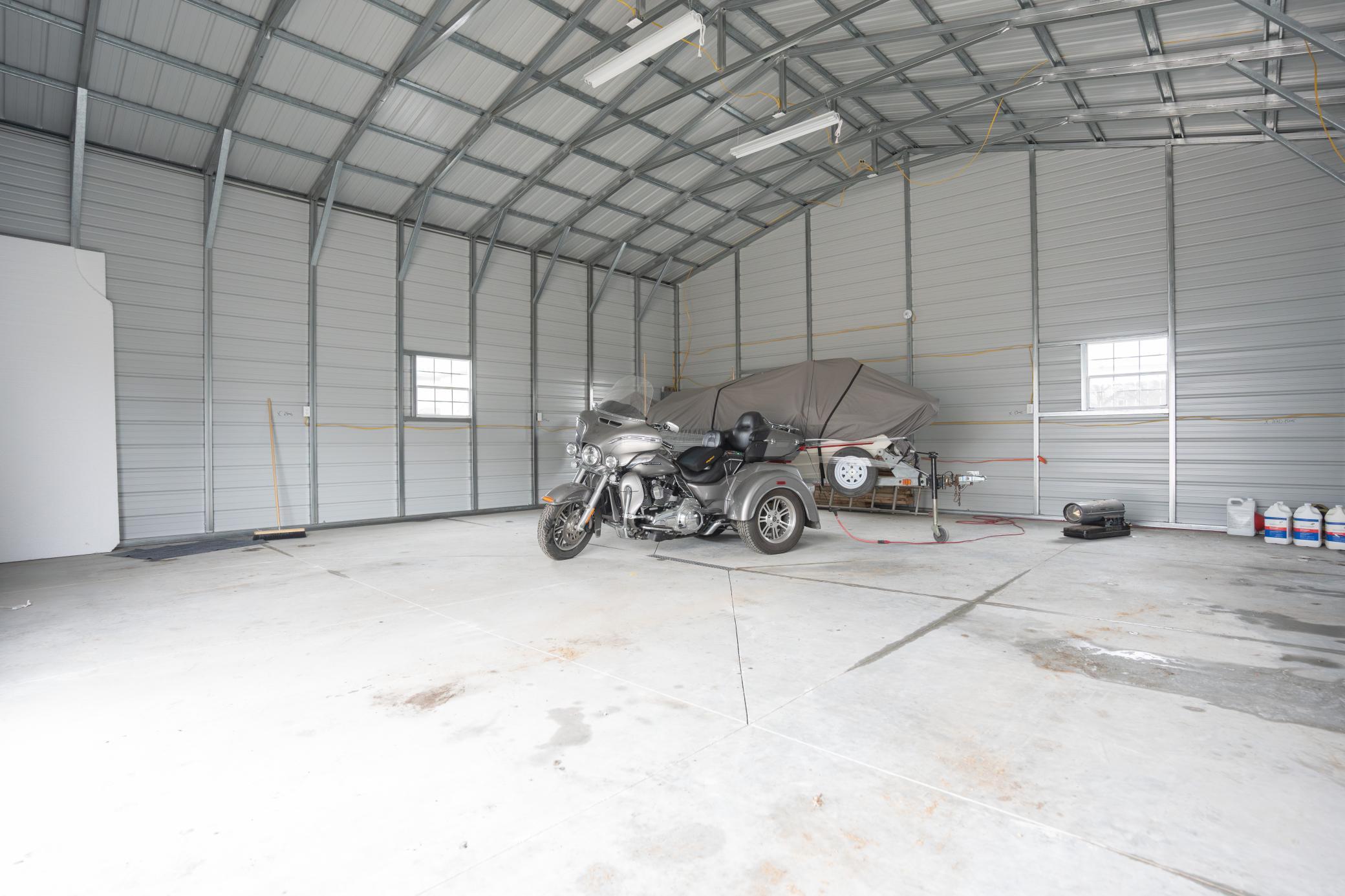Gibbon, MN 55335
MLS# 6493308
3 beds | 1 baths | 1316 sqft


















Property Description
Great property with 2023 built 30x28 steel shed in back in addition to the 1 car detached garage. Hardwood floors, with 2018 furnace, many newer vinyl windows. Lots of potential! Bring your ideas! must see!
| Room Name | Dimensions | Level |
| Deck | 16x14 | Main |
| Kitchen | 18x16 | Main |
| Living Room | 19x16 | Main |
| Third (3rd) Bedroom | 13x12 | Main |
| First (1st) Bedroom | 16x15 | Upper |
| Second (2nd) Bedroom | 16x15 | Upper |
| Loft | 13x12 | Upper |
| Porch | 18x10 | Main |
| Porch | 8x5 | Main |
Listing Office: RE/MAX Advantage Plus
Last Updated: April - 30 - 2024

The data relating to real estate for sale on this web site comes in part from the Broker Reciprocity SM Program of the Regional Multiple Listing Service of Minnesota, Inc. The information provided is deemed reliable but not guaranteed. Properties subject to prior sale, change or withdrawal. ©2024 Regional Multiple Listing Service of Minnesota, Inc All rights reserved.



