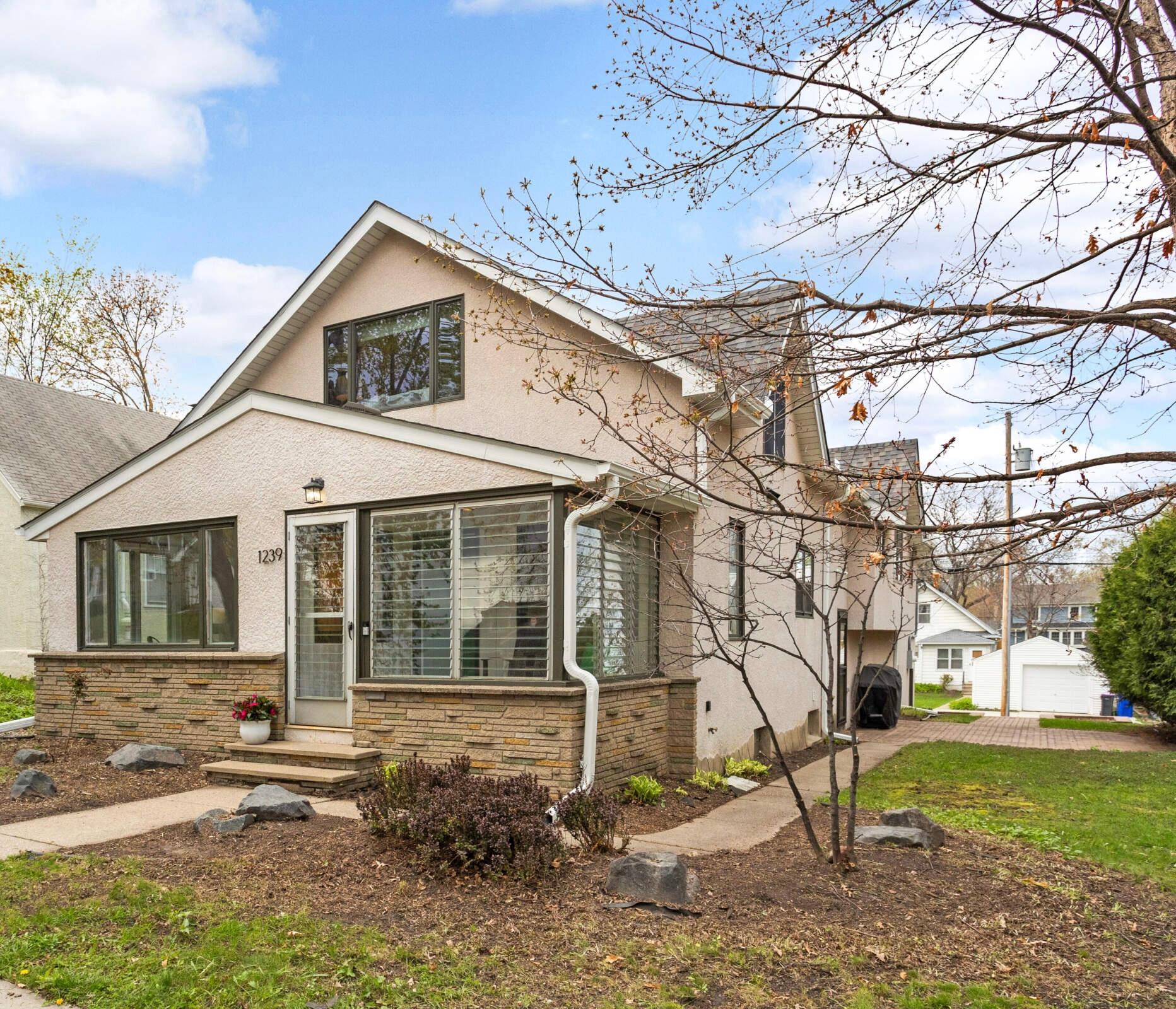Saint Paul, MN 55105
MLS# 6482428
Status: Pending
4 beds | 3 baths | 3134 sqft































Property Description
Don't let the modest exterior of this home fool you! Behind the home's 1.5 story facade is a two story addition, resulting in over 2500 SF of living space. Thoughtfully renovated throughout, this home boasts a modern floor plan. Updated kitchen is open to the dining room, which flows seamlessly into the generously sized living room. You'll love the main floor laundry, located conveniently just off the kitchen. Upstairs you'll find 3 bedrooms on one level, along with a light-filled upper level family room/flex space. The gorgeous primary suite features exposed beams, hardwood floors, and windows on three sides. With a 4 car (tandem) attached garage, there's plenty of room for additional vehicles or storage. Basement includes an additional bathroom and flex/office space - perfect for working from home or an at-home gym. Great neighborhood with tree lined streets, just a short walk from Edgecumbe Rec Center and Randolph Heights.
| Room Name | Dimensions | Level |
| Family Room | 15x21 | Upper |
| First (1st) Bedroom | 23x20 | Third |
| Dining Room | 12x12 | Main |
| Kitchen | 12x16 | Main |
| Living Room | 20x11 | Main |
| Flex Room | 10x13 | Basement |
| Fourth (4th) Bedroom | 9x12 | Upper |
| Foyer | 11x9 | Main |
| Second (2nd) Bedroom | 12x16 | Upper |
| Third (3rd) Bedroom | 11x16 | Upper |
Listing Office: Edina Realty, Inc.
Last Updated: May - 15 - 2024

The data relating to real estate for sale on this web site comes in part from the Broker Reciprocity SM Program of the Regional Multiple Listing Service of Minnesota, Inc. The information provided is deemed reliable but not guaranteed. Properties subject to prior sale, change or withdrawal. ©2024 Regional Multiple Listing Service of Minnesota, Inc All rights reserved.



