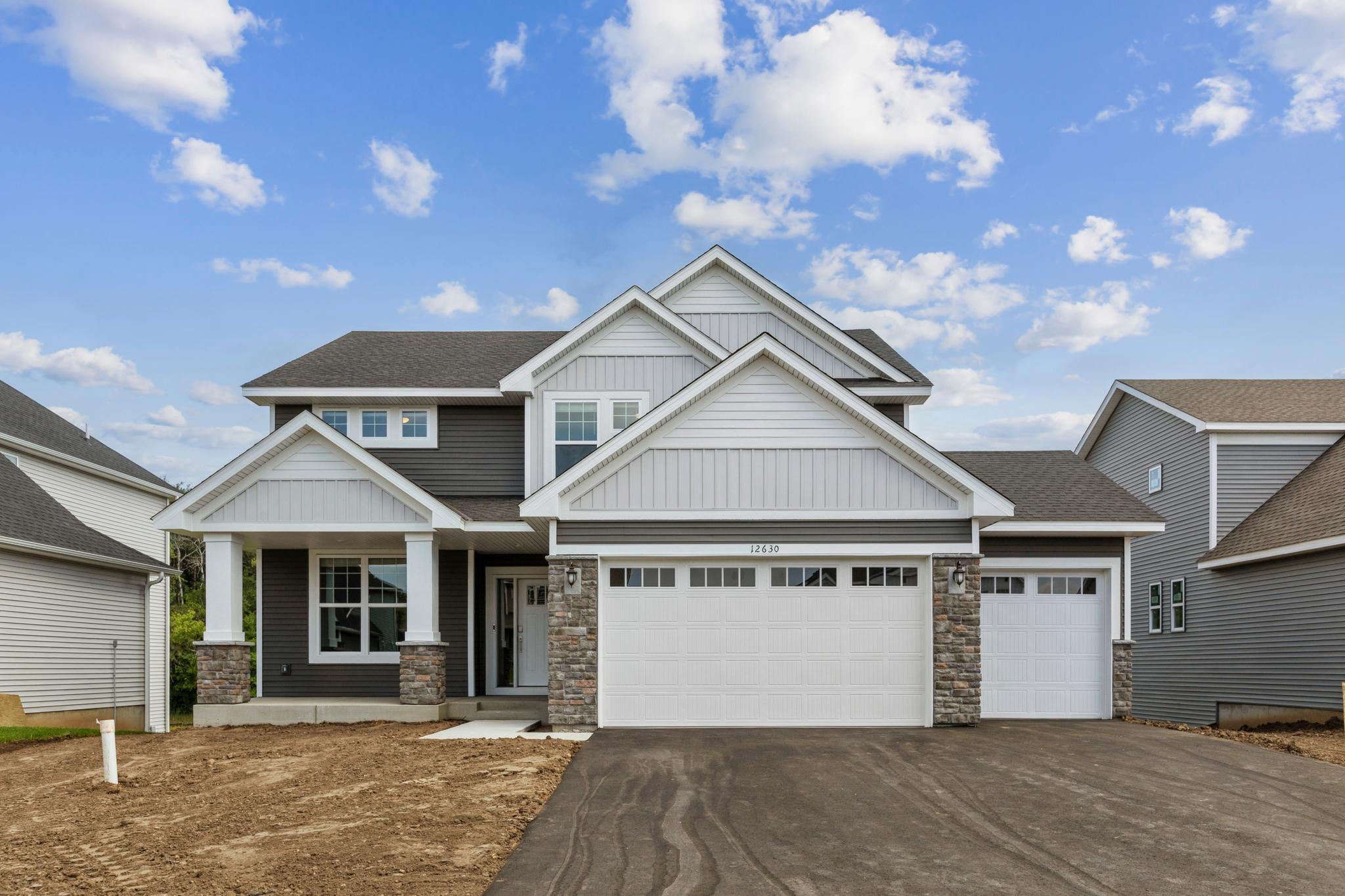Rosemount, MN 55068
MLS# 6426772
Status: Closed
4 beds | 3 baths | 2692 sqft











































Property Description
Ask about 5.99% 30 year fixed rate or $15,000 closing costs when using preferred lender! Quick move-in! Come see why we are the TWIN CITES #1 Homebuilder FOR 17 YEARS & ask about our current incentives! Introducing our beautiful Lewis floor plan with 4 bedrooms and a loft and laundry upstairs!! Home features open concept living, large kitchen with soft close cabinets and a large center island, SS appliances, luxury vinyl plank floors in Kit, dining, foyer, powder and great room, light quartz counter tops, owners suite includes private bath and large WI closet, 4 bedrooms all with walk-in closets, plus a walkout basement that you can choose to use as storage or finish later with unbelievable views and an oversized 3 car garage.
| Room Name | Dimensions | Level |
| Kitchen | 13x12 | Main |
| Family Room | 17x16 | Main |
| Dining Room | 11x10 | Main |
| Fourth (4th) Bedroom | 11x12 | Upper |
| Third (3rd) Bedroom | 12x14 | Upper |
| Second (2nd) Bedroom | 11x12 | Upper |
| First (1st) Bedroom | 15x16 | Upper |
| Loft | 12x10 | Upper |
| Mud Room | 8x7 | Main |
| Laundry | 12x7 | Upper |
| Flex Room | 12x13 | Main |
Listing Office: Lennar Sales Corp
Last Updated: April - 09 - 2024

The data relating to real estate for sale on this web site comes in part from the Broker Reciprocity SM Program of the Regional Multiple Listing Service of Minnesota, Inc. The information provided is deemed reliable but not guaranteed. Properties subject to prior sale, change or withdrawal. ©2024 Regional Multiple Listing Service of Minnesota, Inc All rights reserved.



