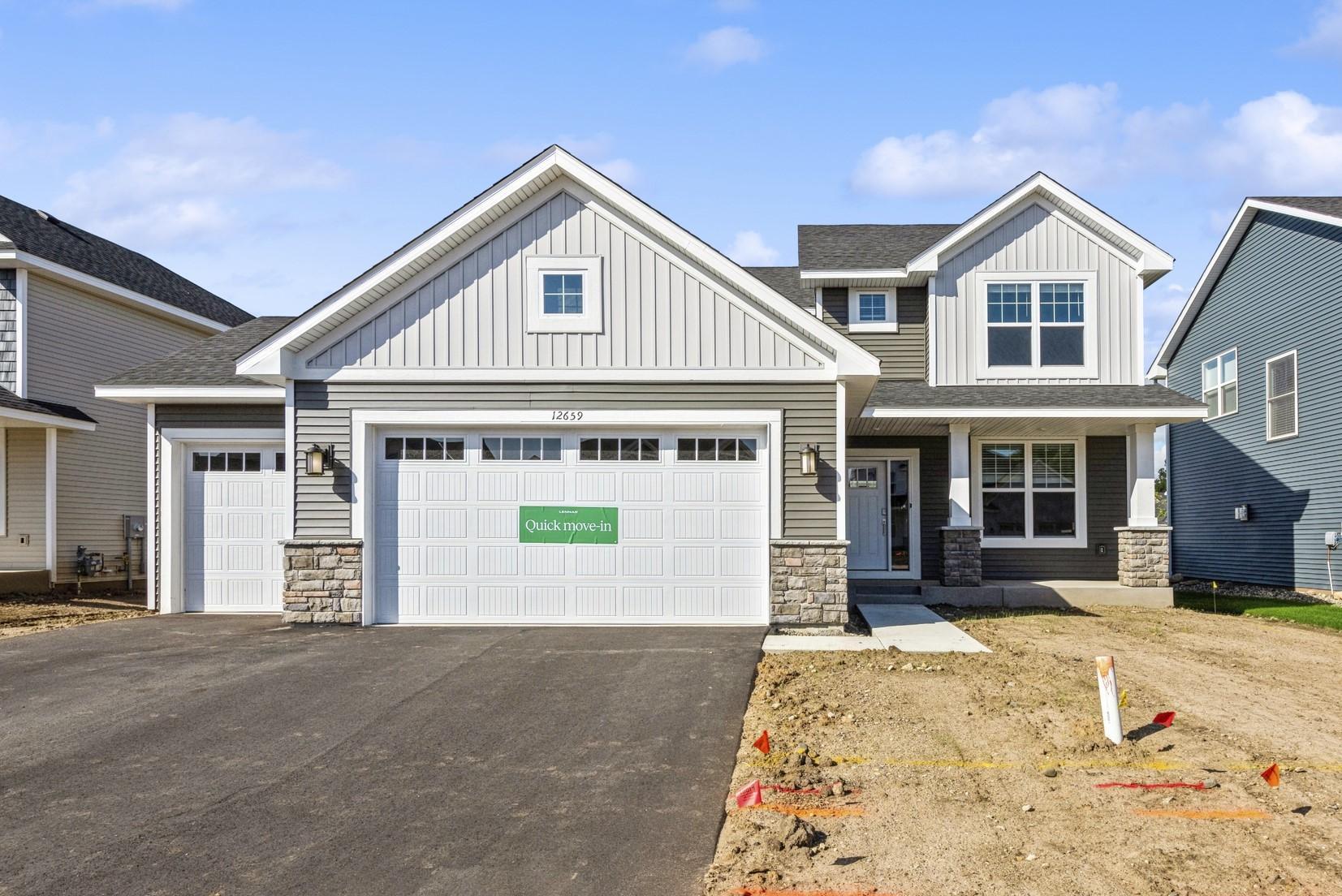Rosemount, MN 55068
MLS# 6435610
Status: Closed
4 beds | 3 baths | 2271 sqft





















Property Description
ASK ABOUT A RATE AS LOW AS 4.99% OR SAVE UP TO $20,000 ON THIS HOME WITH OUR PREFERRED LENDER! This East facing home is move-in ready!! Large open floor plan with 4 bedrooms upstairs. Kitchen has a walk-in pantry and a big center island, gas range, 2nd floor laundry, soft close kitchen & bathroom cabinets, luxury vinyl plank floors, quartz counter tops, tile kitchen back splash, owners suite includes private bath and large WI closet, 3-panel Craftsman doors throughout and an over-sized & fully insulated 3 car garage. LED lights, tons of smart home features, fully sodded yard with irrigation and a landscape package & much more.
| Room Name | Dimensions | Level |
| Dining Room | 10x13 | Main |
| Family Room | 17x17 | Main |
| Fourth (4th) Bedroom | 11x11 | Upper |
| Flex Room | 11x13 | Main |
| Mud Room | 9x6 | Main |
| Laundry | 7x7 | Upper |
| Kitchen | 14x16 | Main |
| First (1st) Bedroom | 14x14 | Upper |
| Second (2nd) Bedroom | 11x10 | Upper |
| Third (3rd) Bedroom | 11x11 | Upper |
Listing Office: Lennar Sales Corp
Last Updated: April - 09 - 2024

The data relating to real estate for sale on this web site comes in part from the Broker Reciprocity SM Program of the Regional Multiple Listing Service of Minnesota, Inc. The information provided is deemed reliable but not guaranteed. Properties subject to prior sale, change or withdrawal. ©2024 Regional Multiple Listing Service of Minnesota, Inc All rights reserved.



