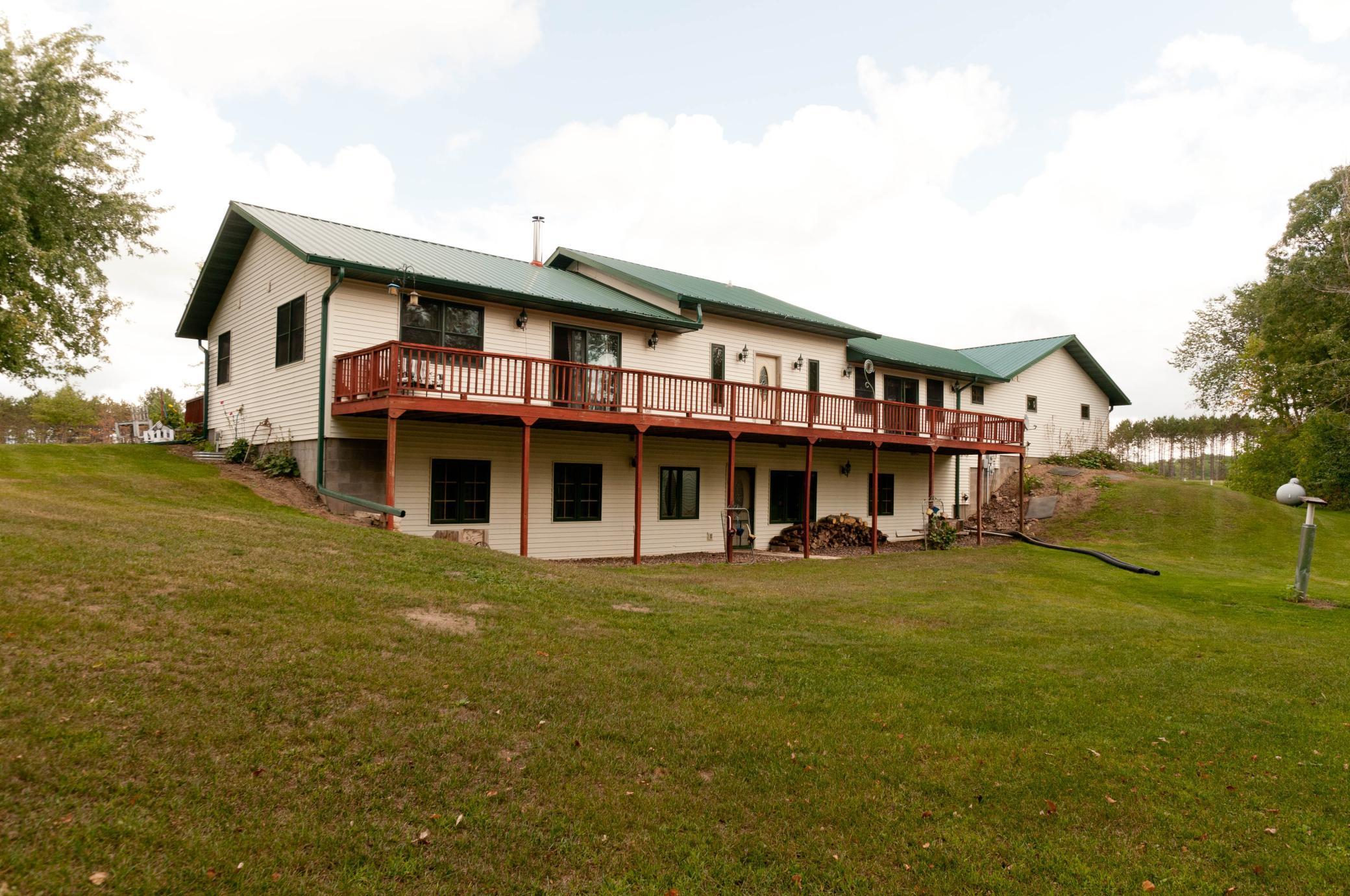Cameron, WI 54822
MLS# 6432518
5 beds | 4 baths | 4102 sqft





































Property Description
Escape to your own private haven with this remarkable custom-built home nestled on a vast 19.75-acre expanse to the east of Cameron. The heart of this residence is the spacious open kitchen, adorned with hickory cabinets, a true epicenter for culinary delights & cherished family gatherings. Furthermore, this property boasts an additional certified commercial kitchen that will undoubtedly delight any passionate baker. With a generous 5 bedrooms & over 4,000 square feet of living space, this home offers room to spare. Enjoy the cozy warmth provided by the in-floor heating throughout the main house & attached garage, & the convenience of a walkout basement. Step outside to your own outdoor paradise, complete with a 52x40 shed featuring a pristine concrete floor, ready to house your camper or all your toys. Prepare to be amazed by the wealth of features this home presents. Call now to arrange your personal tour & experience firsthand everything this remarkable property has to offer!
| Room Name | Dimensions | Level |
| Second (2nd) Bedroom | 21x9 | Lower |
| First (1st) Bedroom | 14x12 | Lower |
| Laundry | 11x9 | Main |
| Foyer | 10x9 | Main |
| Bathroom | 9x8 | Main |
| Bathroom | 8x9 | Lower |
| Fifth (5th) Bedroom | 15x9 | Main |
| Fourth (4th) Bedroom | 25x14 | Main |
| Third (3rd) Bedroom | 16x16 | Lower |
| Family Room | 26x33 | Lower |
| Family Room | 17x25 | Main |
| Living Room | 19x27 | Main |
Listing Office: Jenkins Realty, Inc.
Last Updated: April - 09 - 2024

The data relating to real estate for sale on this web site comes in part from the Broker Reciprocity SM Program of the Regional Multiple Listing Service of Minnesota, Inc. The information provided is deemed reliable but not guaranteed. Properties subject to prior sale, change or withdrawal. ©2024 Regional Multiple Listing Service of Minnesota, Inc All rights reserved.



