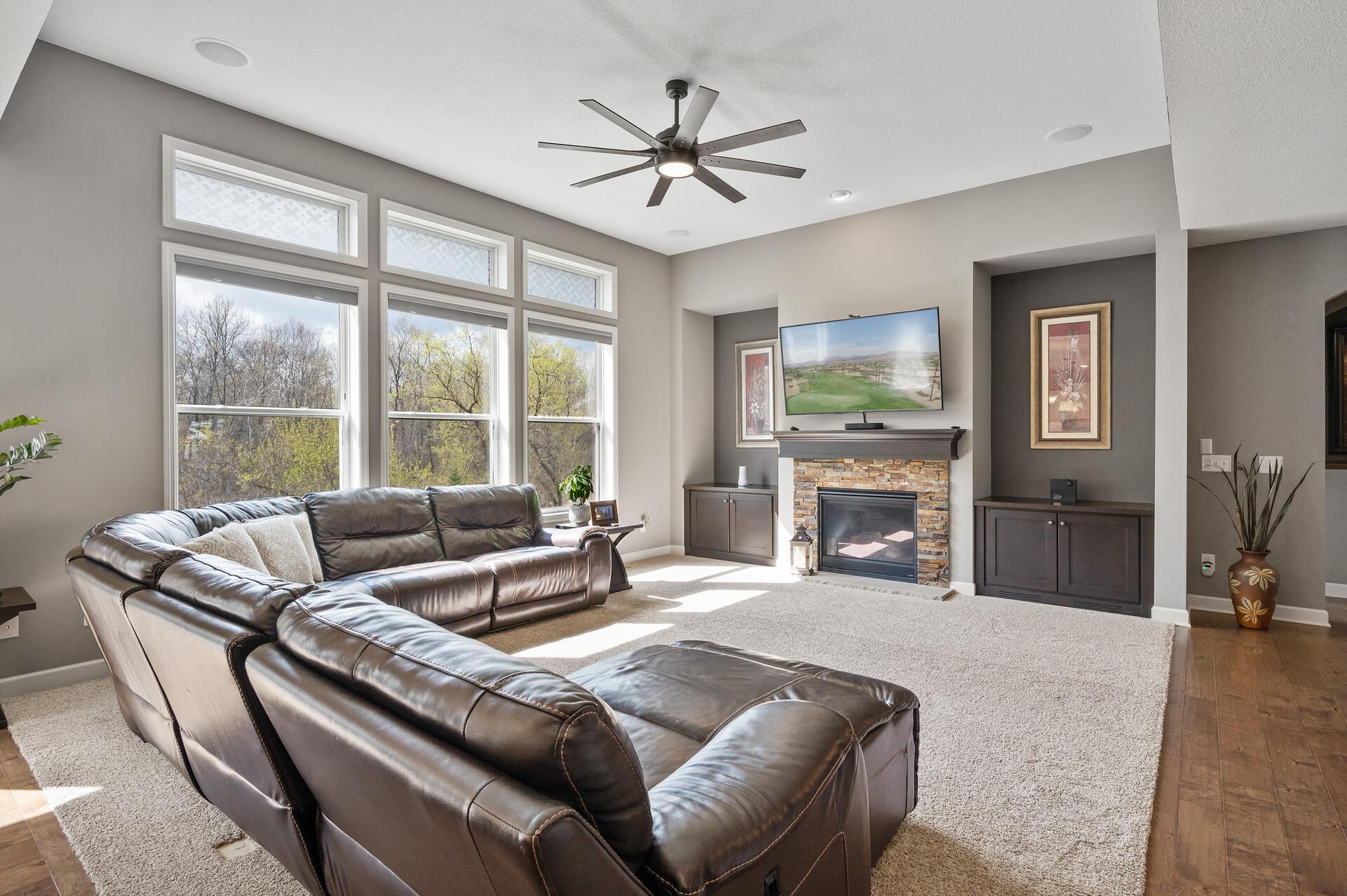Rosemount, MN 55068
MLS# 6523471
4 beds | 5 baths | 4956 sqft













































Property Description
Be captivated by this beautifully crafted rambler nestled on a half acre lot with breathtaking private wetland views. Imagine sitting on the deck enjoying the peaceful serenity of surrounding nature. Convenience is key with this floorplan offering 2 Bedrooms and 3 Bathrooms on the main level, a large chefs kitchen with an abundant amount of storage & massive island seamlessly flowing to the living room with high ceilings, built-in cabinets and a fireplace. There is also a main level office along with a dining room flanked by pillars and arched openings. Roomy primary suite featuring an expansive bathroom including a tiled walk-in shower, dual sinks and built-ins. The lower level extends the living space, providing versatility for entertainment or relaxation. Check out the custom wet bar that compliments the family room showcasing a theatre style space. 2 more bedrooms with walk-in closets, 2 bathrooms, and a flex room. Located in award winning District 196 schools. Welcome Home!
| Room Name | Dimensions | Level |
| Family Room | 21x31 | Lower |
| Fourth (4th) Bedroom | 12x12 | Lower |
| Deck | 14x19 | Main |
| Flex Room | 10x16 | Lower |
| First (1st) Bedroom | 15x16 | Main |
| Office | 10x14 | Main |
| Third (3rd) Bedroom | 14x15 | Lower |
| Second (2nd) Bedroom | 12x16 | Main |
| Living Room | 20x19 | Main |
| Dining Room | 12x14 | Main |
| Kitchen | 14x18 | Main |
Listing Office: Edina Realty, Inc.
Last Updated: May - 11 - 2024

The data relating to real estate for sale on this web site comes in part from the Broker Reciprocity SM Program of the Regional Multiple Listing Service of Minnesota, Inc. The information provided is deemed reliable but not guaranteed. Properties subject to prior sale, change or withdrawal. ©2024 Regional Multiple Listing Service of Minnesota, Inc All rights reserved.



