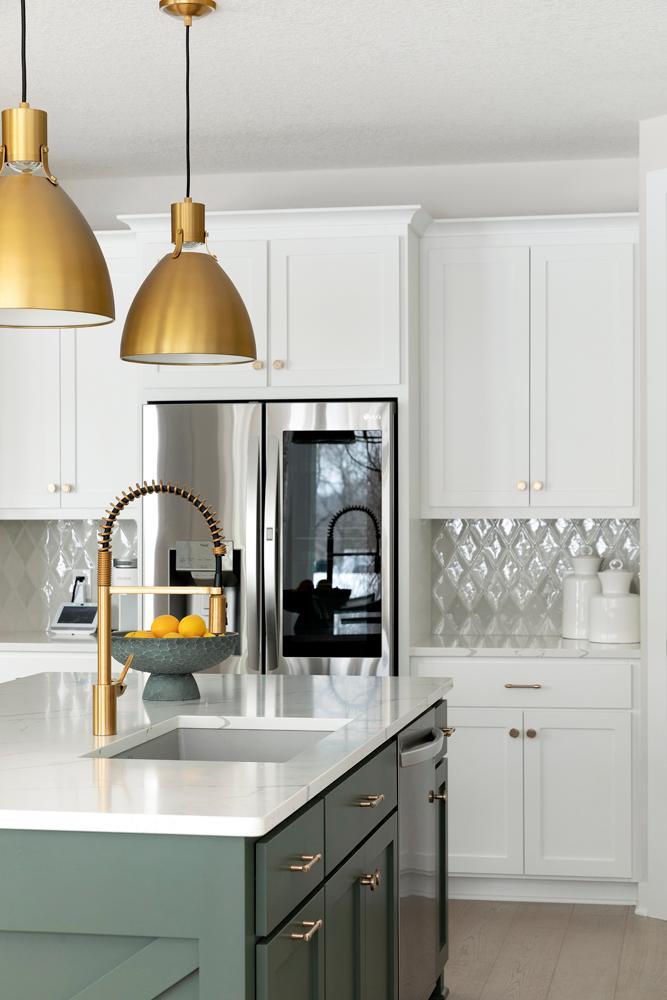Hugo, MN 55038
MLS# 6523462
5 beds | 5 baths | 4187 sqft

































Property Description
Qualifies for a 3-Year Step-Up Mortgage Program with a rate of 3.99% (7.178% APR)* the first year when utilizing preferred lender** Welcome to Robert Thomas Homes popular Birchwood model available for sale with a June 2024 closing date! This Home is loaded with options. Finished Lower Level, Gourmet Kitchen, Fireplace with Built-Ins, Wood Floors, Full Landscaping w/Irrigation, Custom Cabinets and MORE! *Prices, square footage, and availability are subject to change without notice. Photos, virtual/video tours, and/or illustrations may not depict actual home plan configuration. Features, materials, and finishes shown may contain options that are not included in the price.
| Room Name | Dimensions | Level |
| Kitchen | 15x11 | Main |
| Great Room | 20x16 | Main |
| Second (2nd) Bedroom | 13x10 | Upper |
| First (1st) Bedroom | 16x18 | Upper |
| Dining Room | 12x14 | Main |
| Flex Room | 10x10 | Main |
| Laundry | 9x7 | Upper |
| Fourth (4th) Bedroom | 13x11 | Upper |
| Third (3rd) Bedroom | 13x11 | Upper |
| Recreation Room | 16x18 | Basement |
| Fifth (5th) Bedroom | 11x13 | Basement |
Listing Office: Robert Thomas Homes, Inc.
Last Updated: May - 31 - 2024

The data relating to real estate for sale on this web site comes in part from the Broker Reciprocity SM Program of the Regional Multiple Listing Service of Minnesota, Inc. The information provided is deemed reliable but not guaranteed. Properties subject to prior sale, change or withdrawal. ©2024 Regional Multiple Listing Service of Minnesota, Inc All rights reserved.



