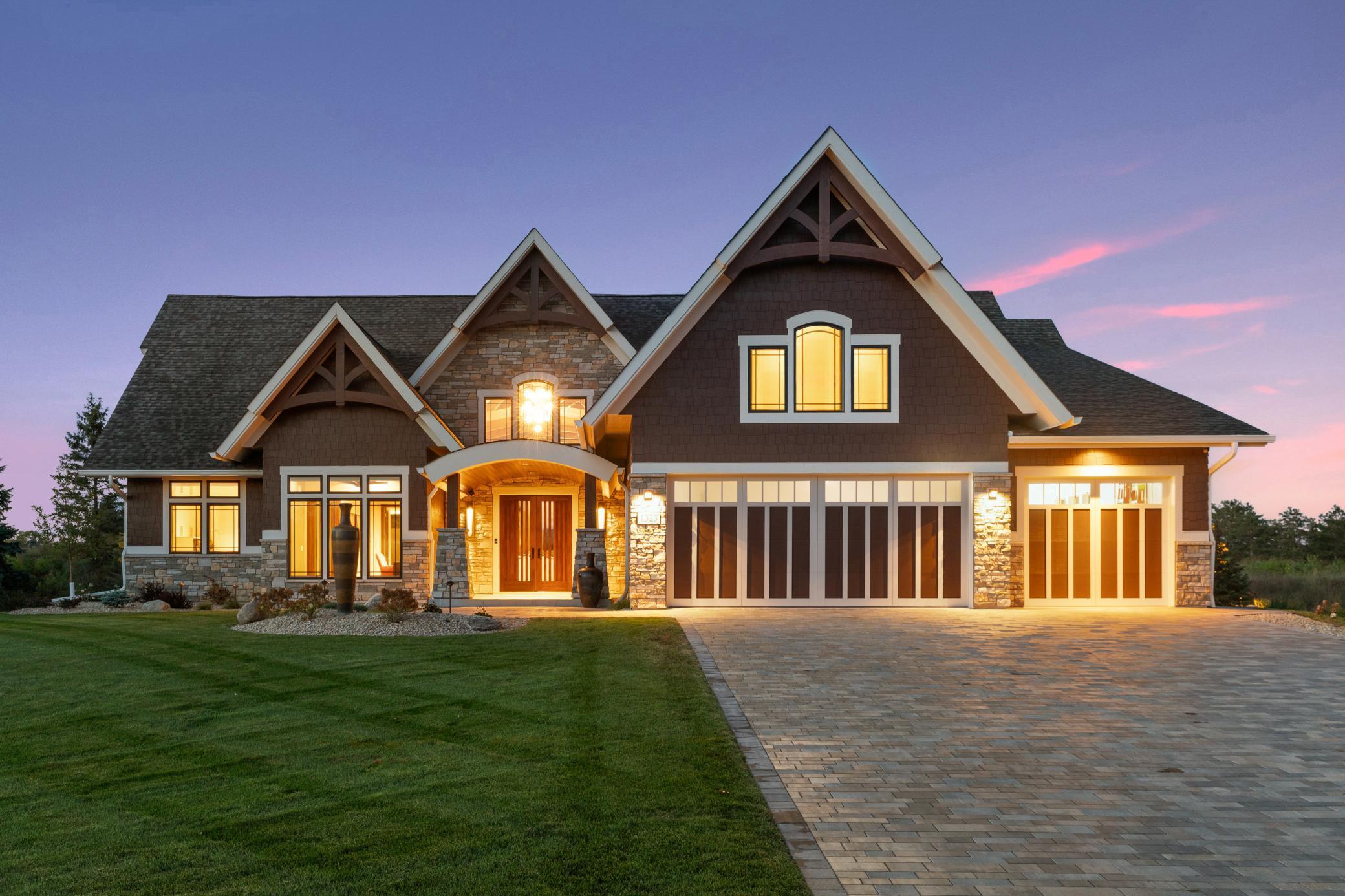Lake Elmo, MN 55042
MLS# 6474196
3 beds | 4 baths | 5247 sqft
















































Property Description
ELEVATOR! Welcome to this extraordinary 2022 Hartman Homes custom-built masterpiece, where luxury and elegance meet to create an unparalleled living experience. This exquisite property overlooks the 13th tee box on the prestigious Royal Golf Course, designed by golf legends Palmer & Sörenstam. The Royal community offers active lifestyle with pool, fitness and other club amenities. Like the course, the property offers a level of sophistication & style throughout the 5000 sq ft home. The primary bedroom is on main floor & the open floor plan ensures seamless interaction between living, dining, and kitchen areas; making it ideal for both intimate gatherings and grand entertaining. The kitchen boasts a butler's pantry, large island & high-end Wolf and Sub-Zero appliances. ELEVATOR connects all levels. In the lower level you’ll be greeted by large Theatre & sophisticated bar, along with two additional beds and baths. Located minutes from Woodbury & Lake Elmo, as well as Historic Stillwater!
| Room Name | Dimensions | Level |
| Laundry | 11x9 | Main |
| Office | 11x10 | Main |
| First (1st) Bedroom | 20x25 | Main |
| Dining Room | 14x13 | Main |
| Kitchen | 14x14 | Main |
| Living Room | 21x18 | Main |
| Pantry (Walk-In) | 6x11 | Main |
| Recreation Room | 18x16 | Lower |
| Bar/Wet Bar Room | 19x10 | Lower |
| Media Room | 22x17 | Lower |
| Third (3rd) Bedroom | 13x14 | Lower |
| Second (2nd) Bedroom | 13x16 | Lower |
Listing Office: Exp Realty, LLC.
Last Updated: April - 28 - 2024

The data relating to real estate for sale on this web site comes in part from the Broker Reciprocity SM Program of the Regional Multiple Listing Service of Minnesota, Inc. The information provided is deemed reliable but not guaranteed. Properties subject to prior sale, change or withdrawal. ©2024 Regional Multiple Listing Service of Minnesota, Inc All rights reserved.

 Floorplan- 1323 Palmer Dr N, Lake Elmo.p
Floorplan- 1323 Palmer Dr N, Lake Elmo.p 

