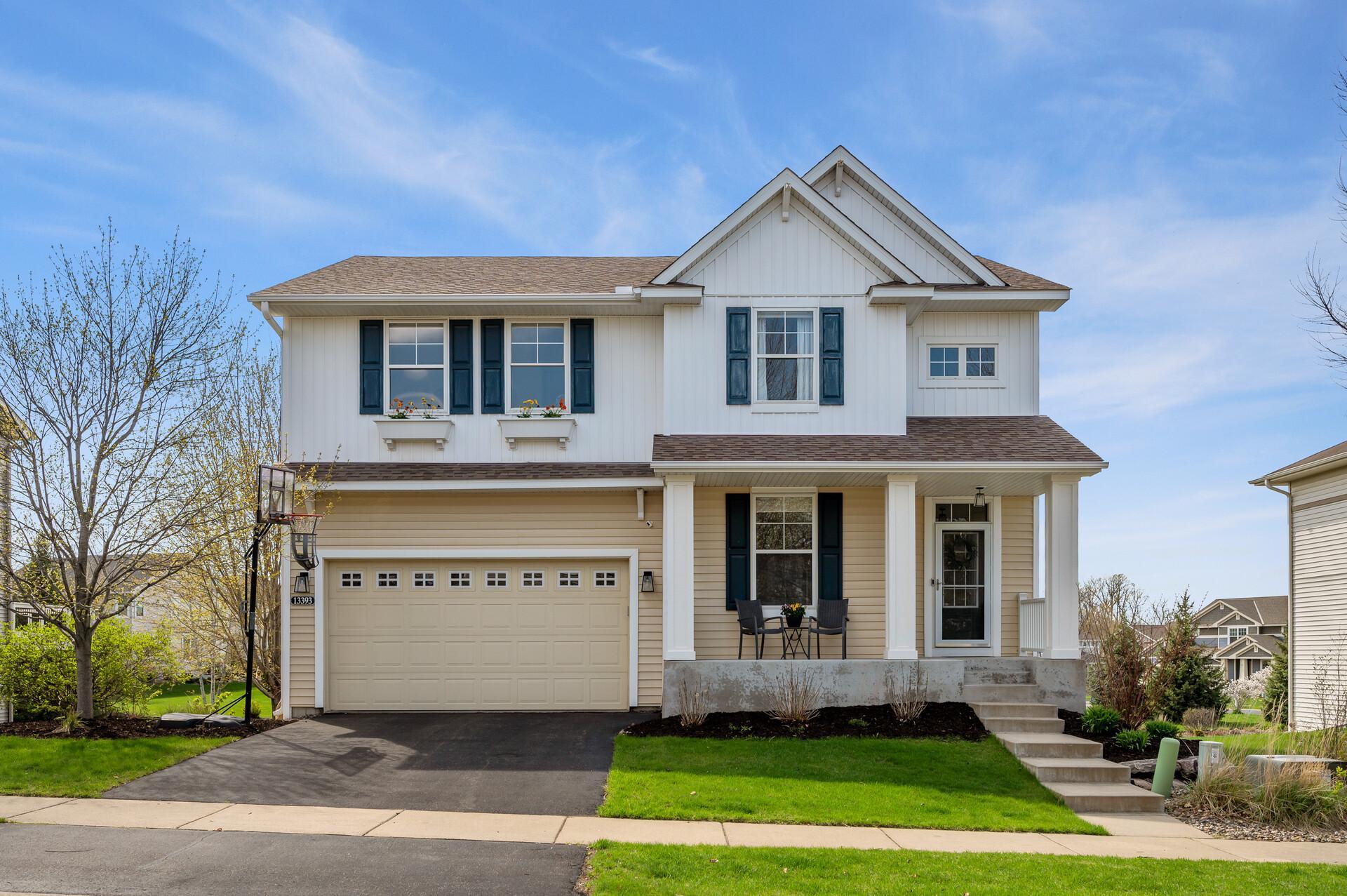Rosemount, MN 55068
MLS# 6528160
5 beds | 4 baths | 3542 sqft






























Property Description
Exquisite 2-story nestled within the Evermoor neighborhood. Step into the grand foyer, graced with stunning hardwood floors & a soaring 18-foot ceiling. Beyond elegant French doors lies a versatile front den. Bask in sunlight in the living room, with a gas fireplace. The kitchen is equipped with granite countertops, stainless steel appliances, & a spacious island, seamlessly flows into a dining space with access to a charming 3-season porch. Completing the main level are a powder room & a mudroom leading to the attached 3-car tandem garage. Retreat upstairs to the primary suite, featuring a walk-in closet & luxurious private bathroom. Three additional bedrooms, complemented by a full bathroom. Relax in the versatile loft & enjoy the convenience of an expansive laundry room. The walk-out family room has a cozy fireplace, & hosts an additional bedroom and bathroom. Residents have access to shared pools & playgrounds, along with proximity to golf, parks, and the zoo. 1 yr home warranty!
| Room Name | Dimensions | Level |
| Loft | 19 X 11 | Upper |
| Fifth (5th) Bedroom | 15 X 10 | Lower |
| Primary Bath | 11 X 10 | Upper |
| Family Room | 18 X 17 | Lower |
| Third (3rd) Bedroom | 15 X 10 | Upper |
| Fourth (4th) Bedroom | 12 X 11 | Upper |
| Deck | 15 X 10 | Main |
| First (1st) Bedroom | 16 X 13 | Upper |
| Second (2nd) Bedroom | 12 X 11 | Upper |
| Dining Room | 13 X 7 | Main |
| Three Season Porch | 14 X 14 | Main |
| Kitchen | 13 X 12 | Main |
| Living Room | 15 X 15 | Main |
| Mud Room | 5 X 5 | Main |
| Den | 11 X 10 | Main |
| Foyer | 9 X 8 | Main |
Listing Office: Exp Realty, LLC.
Last Updated: May - 15 - 2024

The data relating to real estate for sale on this web site comes in part from the Broker Reciprocity SM Program of the Regional Multiple Listing Service of Minnesota, Inc. The information provided is deemed reliable but not guaranteed. Properties subject to prior sale, change or withdrawal. ©2024 Regional Multiple Listing Service of Minnesota, Inc All rights reserved.

 Property Highlights - Carlingford Lane.p
Property Highlights - Carlingford Lane.p 

