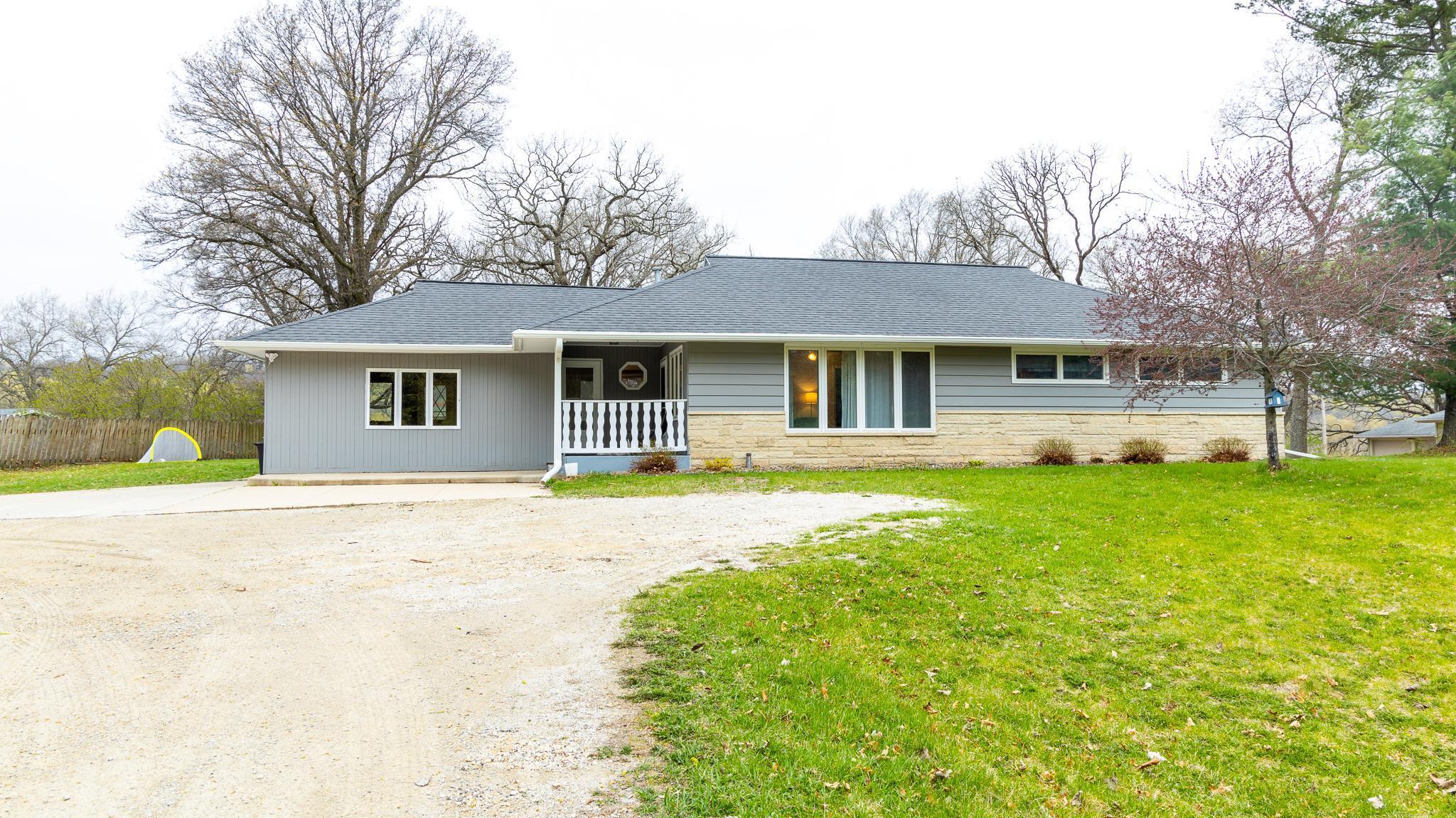Chatfield, MN 55923
MLS# 6526737
Status: Pending
3 beds | 1 baths | 2840 sqft

































Property Description
For your consideration is this lovely, well-maintained 3-bedroom ranch-style home. This home has all the main floor living with a bedroom, full bath, laundry, and kitchen on the main floor. This home has an inviting, open layout with a lot of natural lighting. The large family room, has up-to-date trim, solid doors, fresh paint, and updated flooring throughout. The basement is a great opportunity for added value and is ready to be finished for bonus space to your liking. This home sits on a large lot over an acre of mature oak trees overlooking Mill Creek Valley. Lots of space for gardening, pets, and kids to play. There is a Detached two-car garage (22' x 30') and has newer garage doors and openers. This is a great opportunity to own a charming home on the edge of town that is move-in ready and conveniently located 1 mile from town on the blacktop. The seller is providing a home warranty! Call today for a private tour!
| Room Name | Dimensions | Level |
| Laundry | Main | |
| Second (2nd) Bedroom | 11x12 | Main |
| Third (3rd) Bedroom | 10x11 | Main |
| Living Room | 13x19 | Main |
| First (1st) Bedroom | 11x13 | Main |
Listing Office: Real Broker, LLC.
Last Updated: May - 16 - 2024

The data relating to real estate for sale on this web site comes in part from the Broker Reciprocity SM Program of the Regional Multiple Listing Service of Minnesota, Inc. The information provided is deemed reliable but not guaranteed. Properties subject to prior sale, change or withdrawal. ©2024 Regional Multiple Listing Service of Minnesota, Inc All rights reserved.



