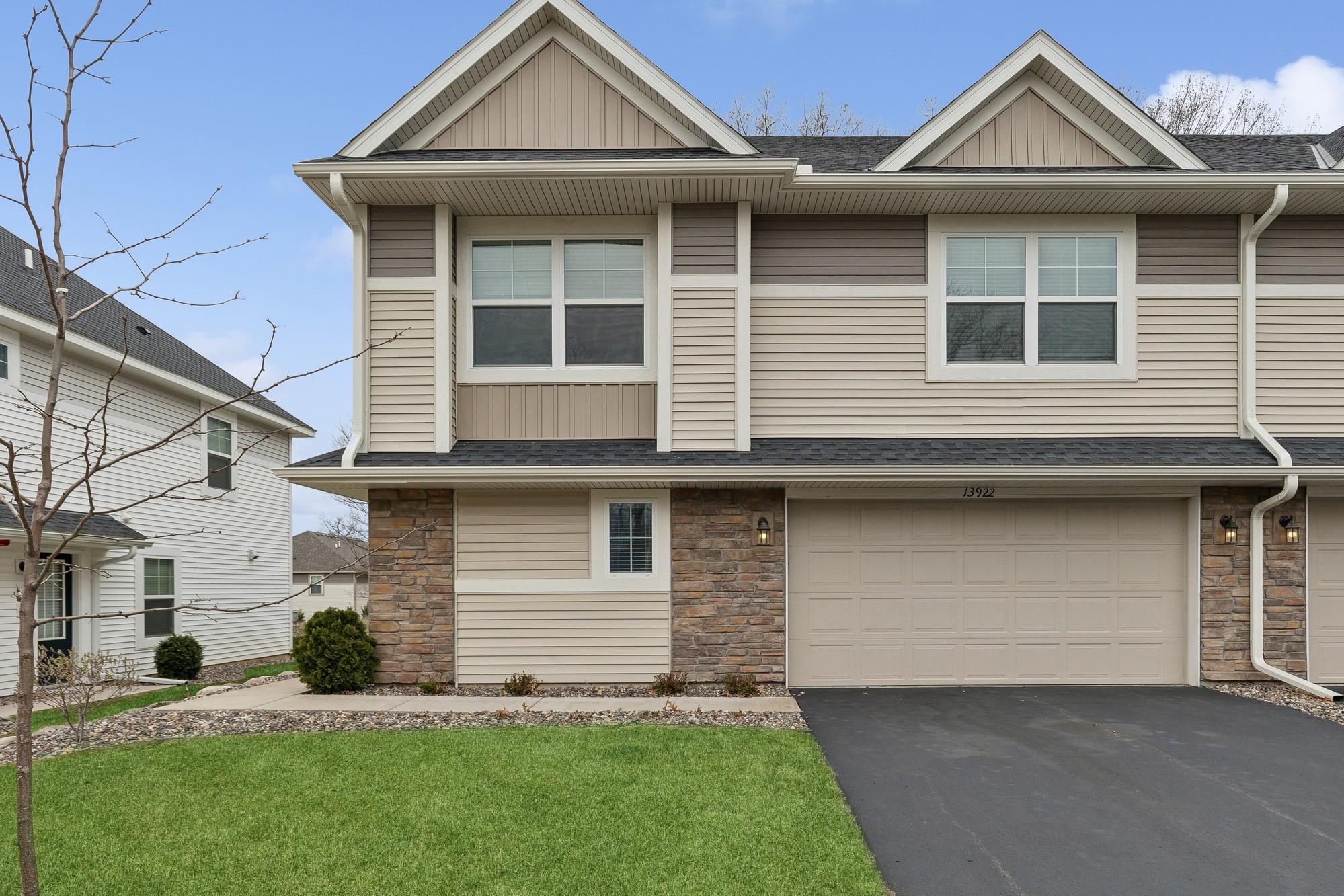Prior Lake, MN 55372
MLS# 6511578
3 beds | 3 baths | 1910 sqft























Property Description
Better than new! This lightly lived in 2019 Lennar built 3 bedrooms, 2.5 bath, 2 car garage end unit townhome on a premier lot overlooking woodland. Main level has a spacious kitchen with Black soft close cabinets, 5 burner gas stove, quartz countertops, a stylish tile backsplash, GE stainless steel appliances, and open dining area, a powder room, and a living area with a gas fireplace. The upper level showcases a spacious loft, luxurious owner's suite, stunning bathroom, and a generous walk-in closet. 2 other bedrooms with 1 common full bath, laundry room with GE washer and gas dryer, and central hub unit for all smart home features are located in the laundry room. It is located on a dead-end road with extra parking in the cul-de-sac. This Smart Home includes Alexa and all attached smart devices. Limited builders warranty is also included! Hurry make an appointment today!
| Room Name | Dimensions | Level |
| Dining Room | 13x8 | Main |
| Living Room | 13x16 | Main |
| First (1st) Bedroom | 14x14 | Upper |
| Kitchen | 13x15 | Main |
| Third (3rd) Bedroom | 14x10 | Upper |
| Second (2nd) Bedroom | 14x10 | Upper |
| Patio | 12x10 | Main |
| Loft | 12x13 | Upper |
Listing Office: Coldwell Banker Realty
Last Updated: May - 14 - 2024

The data relating to real estate for sale on this web site comes in part from the Broker Reciprocity SM Program of the Regional Multiple Listing Service of Minnesota, Inc. The information provided is deemed reliable but not guaranteed. Properties subject to prior sale, change or withdrawal. ©2024 Regional Multiple Listing Service of Minnesota, Inc All rights reserved.

 SPR - Lennar Guidebook - FINAL 3.16.2021
SPR - Lennar Guidebook - FINAL 3.16.2021 

