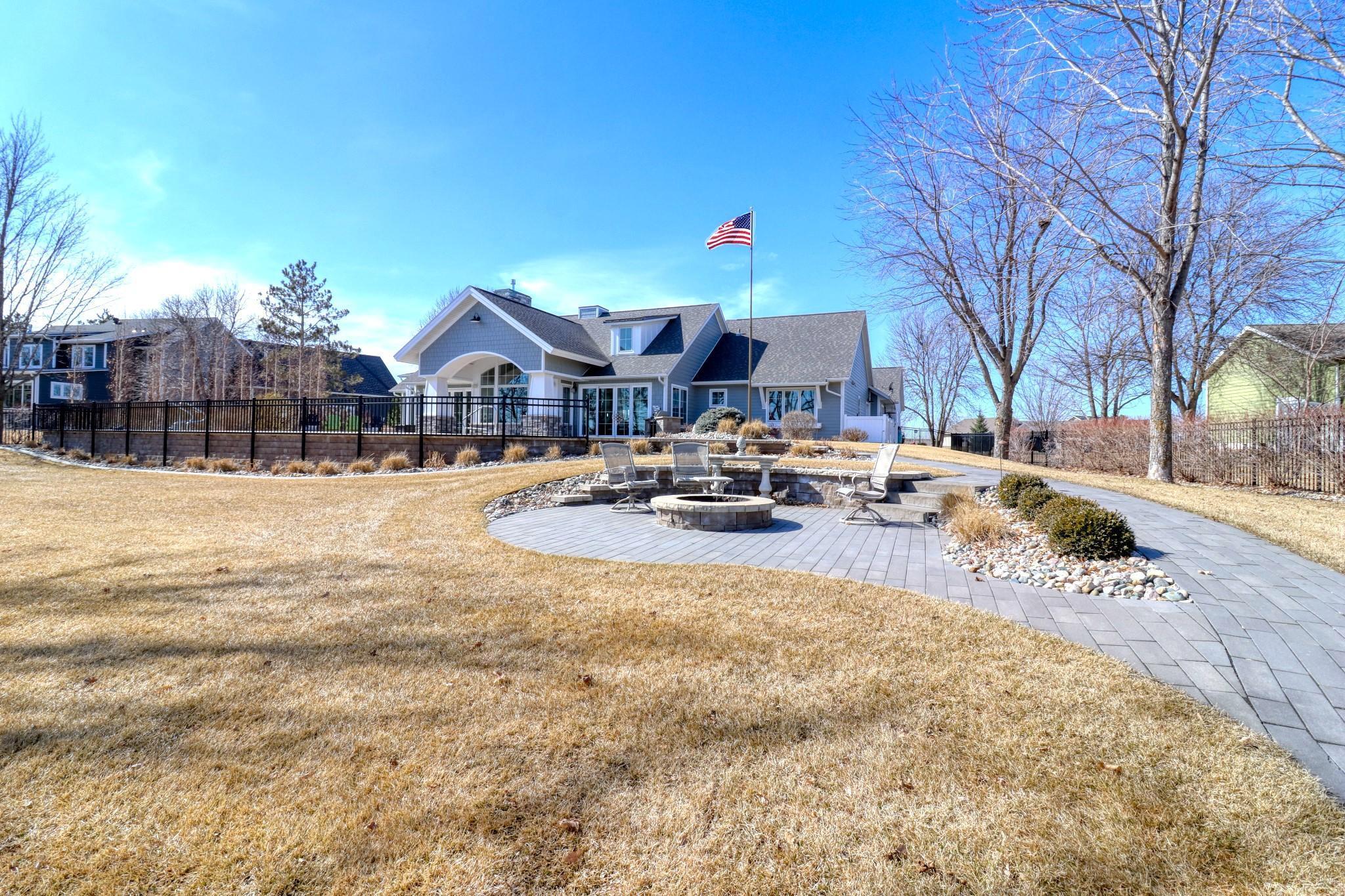Detroit Lakes, MN 56501
MLS# 6502866
4 beds | 4 baths | 5175 sqft
















































Property Description
On the Western edge of Long Lake in Detroit Lakes, you will find this custom built lake home that is one of kind. This is not the first build for these owners. The home was positioned perfectly on the lot to take full advantage of the suns path. The pool area, landscaping and yard are nothing short of extraordinary. The natural vegetative buffer provides privacy to ensure comfort and relaxation. Upon entering the home, you will find a beautiful barrel vaulted great room that brings in enough natural light to brighten the shortest days of Winter. The dining and kitchen area combine to create the ultimate entertaining area. Keep the mess and the prep out of sight in the butlers pantry. The main floor is finished off with two suites, study, craft room/laundry and a sun room overlooking the pool area and the lake. The lower level offers two more spacious bedrooms, a fabulous family room with built in cabinetry, fire place surround and wet bar. Must See!
Listing Office: Counselor Realty of Detroit Lakes
Last Updated: March - 20 - 2024

The data relating to real estate for sale on this web site comes in part from the Broker Reciprocity SM Program of the Regional Multiple Listing Service of Minnesota, Inc. The information provided is deemed reliable but not guaranteed. Properties subject to prior sale, change or withdrawal. ©2024 Regional Multiple Listing Service of Minnesota, Inc All rights reserved.

 aerial
aerial 

