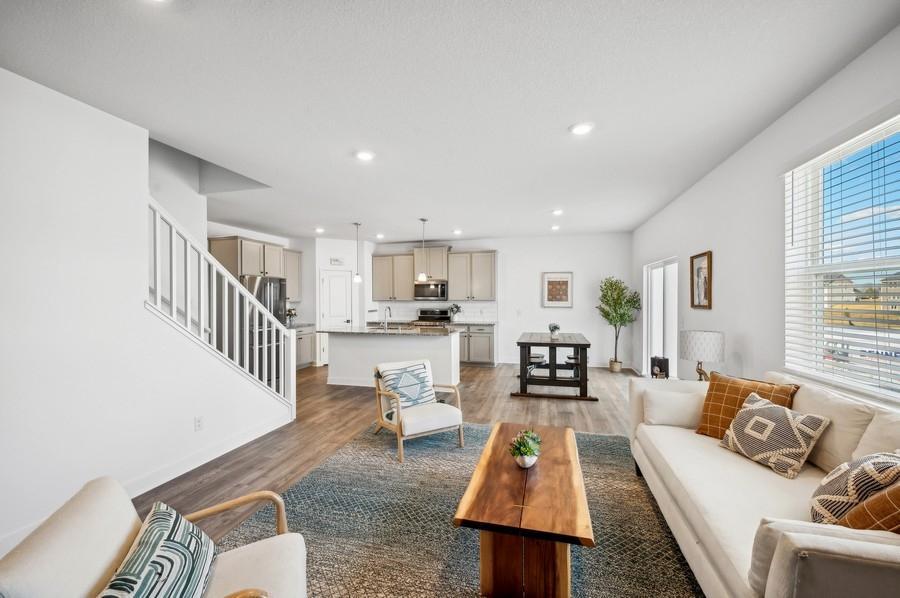Dayton, MN 55327
MLS# 6529463
4 beds | 3 baths | 3537 sqft








































Property Description
**ASSUMABLE LOAN: Current APR 3.38% as of 4/23.** This beautiful home features 4 bedrooms & 3 bathrooms offering the perfect blend of comfort & functionality located. Enjoy sunshine on the front porch. Natural light floods the interior, creating a welcoming atmosphere. The heart of the home features a kitchen complete with stylish countertops, sleek backsplash, & stainless steel appliances, making meal prep a delight. Cozy up by the fireplace on chilly evenings. Upstairs features 4 bedrooms, a family room, and convenient laundry room. The private primary suite has a spacious walk-in closet and full bathroom with a separate tub and shower. Lower level ready for expansion! Water filtration system for added convenience. 4 stall garage (third stall tandem), providing ample space for vehicles and storage. Nearby Elm Creek Reserve offers recreational activities, swimming pond, huge park, and scenic trails. Community trails & Cloquet Overlook Park of the Mississippi River in walking distance.
| Room Name | Dimensions | Level |
| Loft | 15x11 | Upper |
| Laundry | 8x6 | Upper |
| Third (3rd) Bedroom | 13x11 | Upper |
| Fourth (4th) Bedroom | 12x11 | Upper |
| First (1st) Bedroom | 16x14 | Upper |
| Second (2nd) Bedroom | 13x11 | Upper |
| Dining Room | 12x10 | Main |
| Family Room | 17x15 | Main |
| Office | 12x11 | Main |
| Kitchen | 15x11 | Main |
| Mud Room | 9x7 | Main |
Listing Office: Keller Williams Classic Rlty NW
Last Updated: May - 16 - 2024

The data relating to real estate for sale on this web site comes in part from the Broker Reciprocity SM Program of the Regional Multiple Listing Service of Minnesota, Inc. The information provided is deemed reliable but not guaranteed. Properties subject to prior sale, change or withdrawal. ©2024 Regional Multiple Listing Service of Minnesota, Inc All rights reserved.



