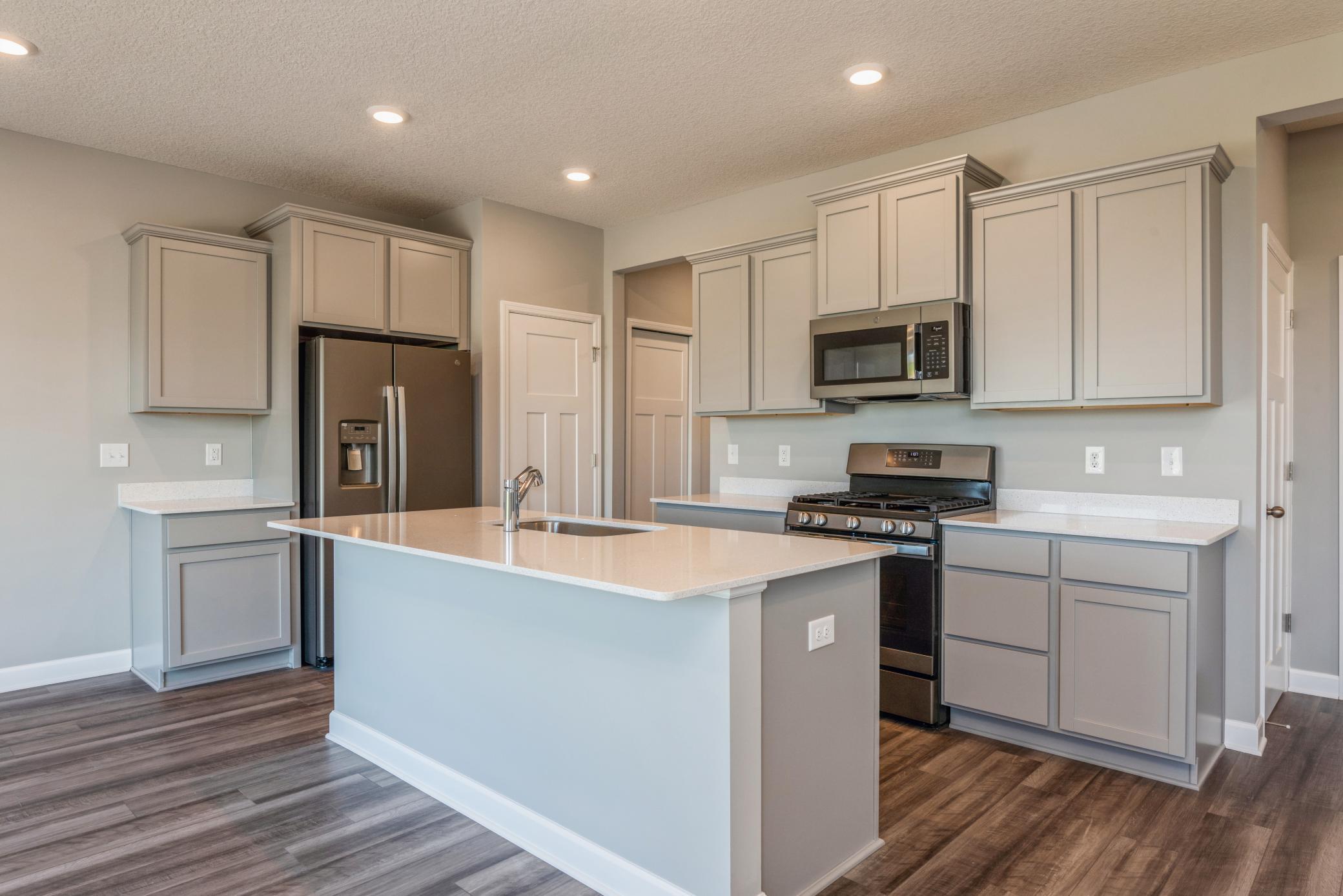Rosemount, MN 55068
MLS# 6445187
Status: Closed
3 beds | 3 baths | 2822 sqft



























Property Description
ASK ABOUT A RATE AS LOW AS 4.99% OR SAVE UP TO $15,000 ON THIS HOME WITH OUR PREFERRED LENDER! Quick move-in! This home has an additional 830 square feet in the unfinished look-out basement. Enjoy PEACE OF MIND with a brand NEW home. Home includes a home warranty and all the most desired options and finishes! Talamore is a brand new Rosemount neighborhood in the highly ranked District 196 schools! Don't miss out! This home is move-in ready. New Glade Floor plan! The kitchen includes white cabinets, quartz countertops, backsplash with large center island. The kitchen is open to the dining area & Great Room & features a low-profile modern electric fireplace. 3 Bedrooms, loft, laundry is on the upper floor. There is also a look-out basement with 830 unfinished square feet. Plus, landscaping, irrigation & sod. Pictures are from an inventory home. Finishes may vary from the pictures.
| Room Name | Dimensions | Level |
| Great Room | 12x15 | Main |
| Kitchen | 14x9 | Main |
| Informal Dining Room | 14x10 | Main |
| Mud Room | 6x8 | Main |
| First (1st) Bedroom | 14x14 | Upper |
| Second (2nd) Bedroom | 12x10 | Upper |
| Third (3rd) Bedroom | 12x10 | Upper |
| Loft | 10x12 | Upper |
Listing Office: Lennar Sales Corp
Last Updated: April - 09 - 2024

The data relating to real estate for sale on this web site comes in part from the Broker Reciprocity SM Program of the Regional Multiple Listing Service of Minnesota, Inc. The information provided is deemed reliable but not guaranteed. Properties subject to prior sale, change or withdrawal. ©2024 Regional Multiple Listing Service of Minnesota, Inc All rights reserved.



