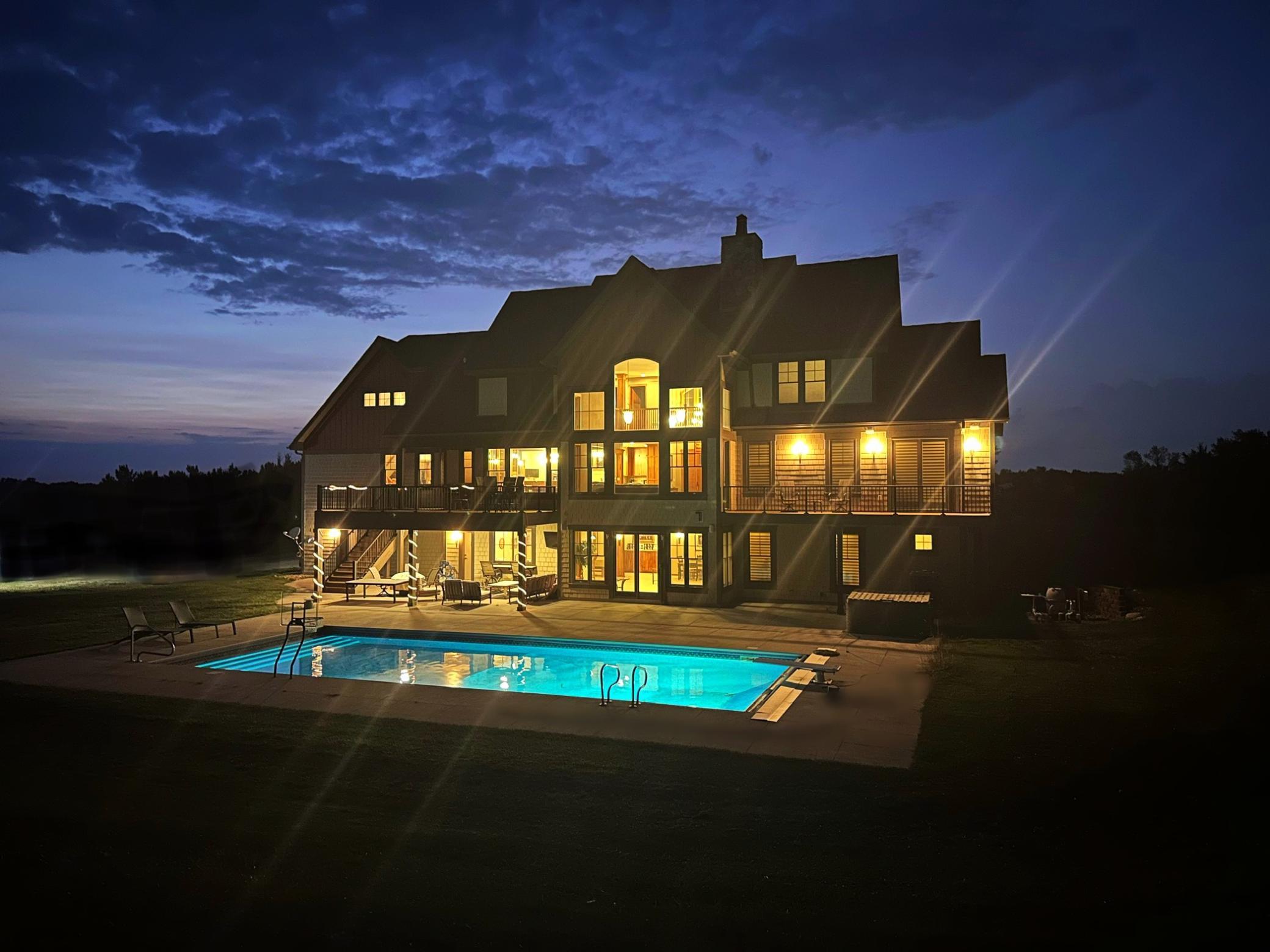Jordan, MN 55352
MLS# 6515808
6 beds | 7 baths | 6837 sqft














































































Property Description
This exquisite 6800+ fsf home sits on 12.2 acres of privacy. Boasting 6 BR & 7 BA, this property has upgraded every last detail; Cumaru Brazilian Teak Flooring, ELFA custom shelving, zoned Niles Intella Control System, custom Cherry wood throughout, 8 foot ext doors, Anderson wndws, 4 fireplaces, HANS Culligan water treatment systm, just to name a few. Upon entering, you're welcomed by the Great room that has a grand floor to ceiling stone fireplace, an open concept floor plan w/a wall of windows that allow natural, inviting light. This home is brimming with uniqueness from the secret door to a possible mother-in-law suite. Don't forget the 2 insultd/heated garages too! Spend the summer relaxing by the 22 x 46 heated saltwater pool that has light, diving brd, full stairs on 1 side & auto lockable cover just below the concrete. Weather bad? Head to the Movie Room complete w/projector, surround sound & heated flrs. One level living at its best & only a half hour to downtown Mpls/St Paul.
| Room Name | Dimensions | Level |
| Bathroom | 11x10 | Lower |
| Laundry | 10 x 10 | Main |
| Laundry | 11 x 10 | Lower |
| Office | 7 x 6 | Main |
| Office | 28 x 28 | Upper |
| Foyer | 10 x 10 | Main |
| Mud Room | 21 x 16 | Main |
| Kitchen | 24 x 13 | Main |
| Great Room | 19 x 19 | Main |
| Dining Room | 16 x 12 | Main |
| Second (2nd) Bedroom | 14 x 11 | Upper |
| Primary Bath | 15 x 10 | Main |
| Bathroom | 12 x 12 | Upper |
| Third (3rd) Bedroom | 12 x 11 | Upper |
| Sitting Room | 12 x 12 | Main |
| First (1st) Bedroom | 16 x 12 | Main |
| Steam Room/Shower | 6 x 4 | Main |
| Media Room | 17 x 12 | Lower |
| Billiard Room | 38 x 10 | Lower |
| Sixth (6th) Bedroom | 17 x 12 | Lower |
| Bar/Wet Bar Room | 16 x 12 | Lower |
| Family Room | 19 x 19 | Lower |
| Fifth (5th) Bedroom | 12 x 11 | Upper |
| Fourth (4th) Bedroom | 15 x 13 | Upper |
| Exercise Room | 18 x 17 | Upper |
| Play Room | 30 x 11 | Upper |
| Patio | 71 x 20 | Lower |
| Porch | 52 x 9 | Main |
| Deck | 28 x 21 | Main |
Listing Office: Green Tree Realty
Last Updated: May - 15 - 2024

The data relating to real estate for sale on this web site comes in part from the Broker Reciprocity SM Program of the Regional Multiple Listing Service of Minnesota, Inc. The information provided is deemed reliable but not guaranteed. Properties subject to prior sale, change or withdrawal. ©2024 Regional Multiple Listing Service of Minnesota, Inc All rights reserved.



