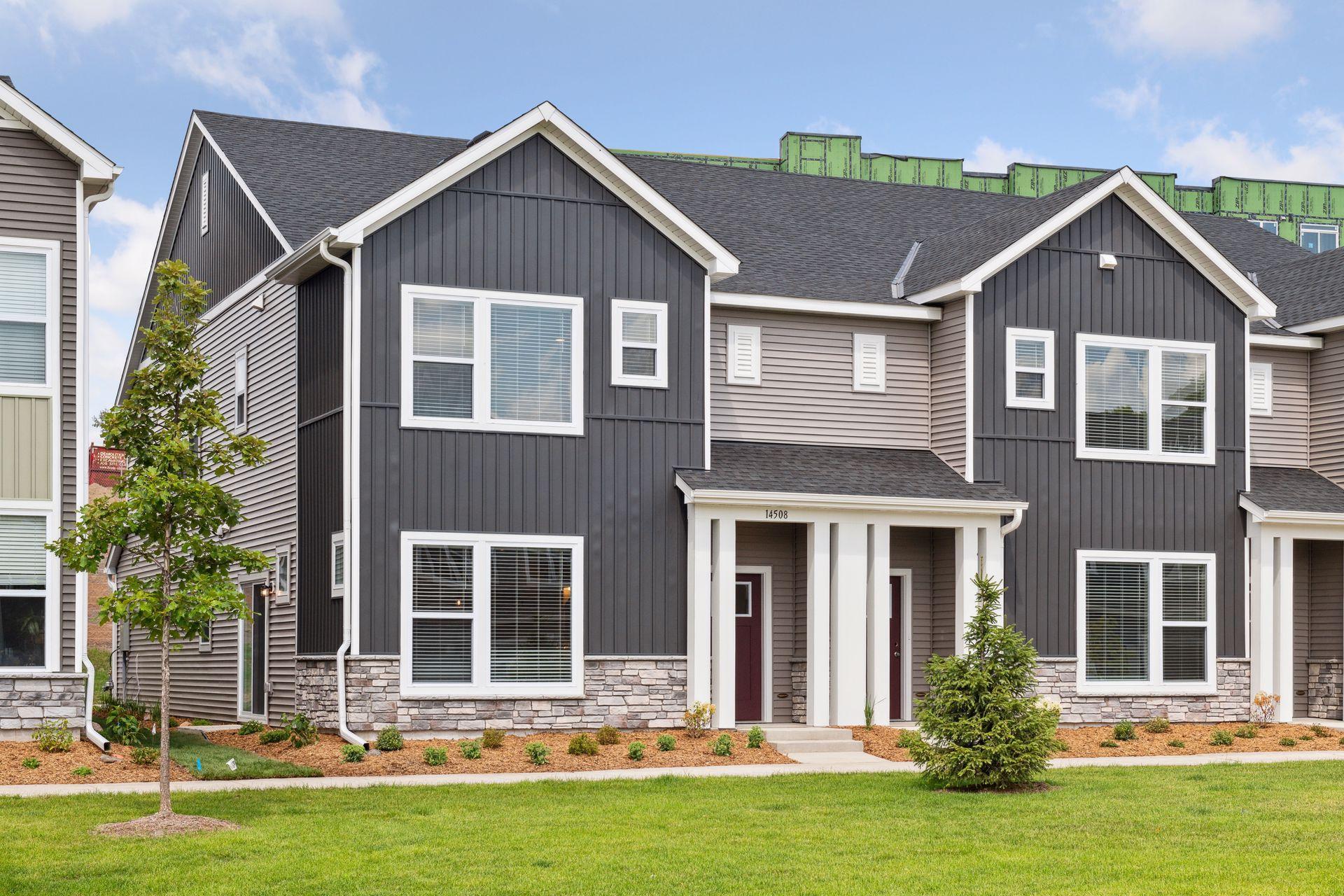Burnsville, MN 55306
MLS# 6398396
Status: Closed
3 beds | 3 baths | 1943 sqft






































Property Description
5.99% INTEREST RATE INCENTIVE AVAILABLE on this home-stop by for details! Enjoy the modern, yet classic, look and feel of open concept living. The spaciousness of the family room, dining area, and kitchen make for a welcoming atmosphere for guests and family. The 9’ ceilings and large windows add to the appeal. Enjoy the natural brightness in your luxury Owner’s Suite—complete with a grand ensuite bath and walk-in closet. Two secondary bedrooms complement the second level as well as a designated retreat area for relaxation or working out!. Feel inspired with breathtaking views of forest and ponds, unique to the Twin Lakes community. Stop by and feel the David Weekley difference in design, care, and attention to detail. Outdoor patio option available after closing!
| Room Name | Dimensions | Level |
| Living Room | 15x15 | Main |
| Dining Room | 15x9 | Main |
| Kitchen | 15x10 | Main |
| First (1st) Bedroom | 16x15 | Upper |
| Second (2nd) Bedroom | 11x10 | Upper |
| Third (3rd) Bedroom | 10x10 | Upper |
| Loft | 13x10 | Upper |
| Laundry | 7x6 | Upper |
Listing Office: Weekley Homes, LLC
Last Updated: April - 05 - 2024

The data relating to real estate for sale on this web site comes in part from the Broker Reciprocity SM Program of the Regional Multiple Listing Service of Minnesota, Inc. The information provided is deemed reliable but not guaranteed. Properties subject to prior sale, change or withdrawal. ©2024 Regional Multiple Listing Service of Minnesota, Inc All rights reserved.



