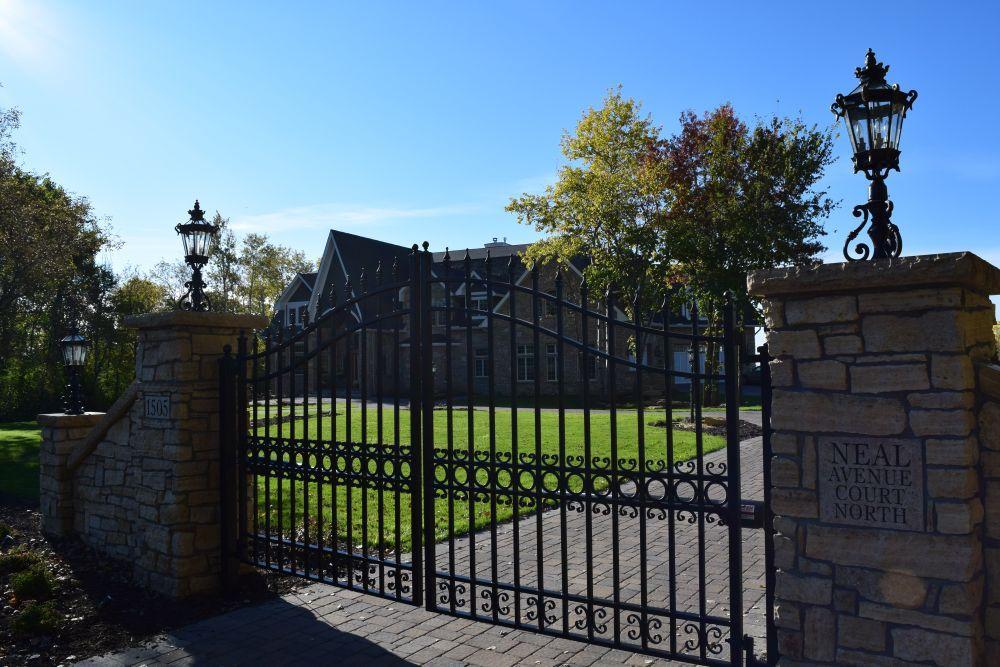West Lakeland, MN 55082
MLS# 6476945
7 beds | 9 baths | 13709 sqft































Property Description
True estate on top of the Lake Elmo Bluffs on one of the highest points in Washington County at the end of a cul-de-sac. The ultimate in privacy. Breathtaking views of Hudson, Afton, Lake Elmo & Woodbury. 20 minutes to DT MPLS & the airport. 10 minutes to St.Paul. Real stone throughout. 3 kitchens. Half court indoor gym. Indoor climbing wall. Safe/Vault room. Sauna.Theater Room. Nanny/mother in-law apartment with separate entrance. Elevator rough in. 1824 sq ft story and a half pole barn with vehicle lift built in 2023 . A green home with a 38 KW Solar System installed making the home energy independent. Home outfitted with level 2 EV charging plug.
| Room Name | Dimensions | Level |
| Dining Room | 15x13 | Main |
| Family Room | 25x25 | Main |
| Kitchen | 20x20 | Main |
| Fifth (5th) Bedroom | 21x20 | Upper |
| Sixth (6th) Bedroom | 23x20 | Upper |
| Game Room | 25x24 | Lower |
| Athletic Court | 43x43 | Lower |
| Office | 24x24 | Main |
| Screened Porch | 15x23 | Lower |
Listing Office: HomeAvenue Inc
Last Updated: March - 19 - 2024

The data relating to real estate for sale on this web site comes in part from the Broker Reciprocity SM Program of the Regional Multiple Listing Service of Minnesota, Inc. The information provided is deemed reliable but not guaranteed. Properties subject to prior sale, change or withdrawal. ©2024 Regional Multiple Listing Service of Minnesota, Inc All rights reserved.

 Sellers Disclosure
Sellers Disclosure 

