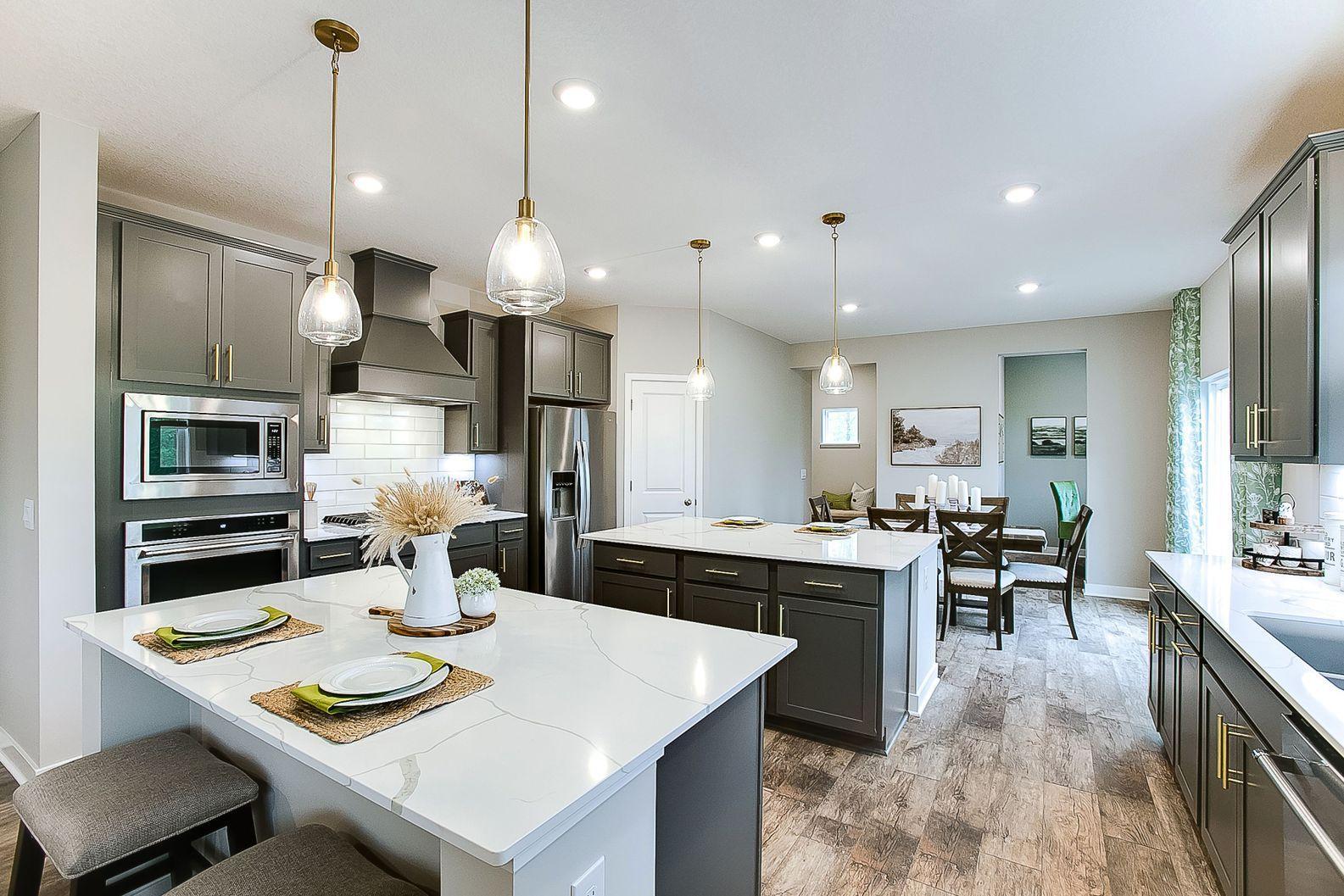Chaska, MN 55318
MLS# 6362357
4 beds | 4 baths | 4357 sqft












































Property Description
NEW CONSTRUCTION MODEL HOME in Chaska's must-see community, Oak Creek by D.R. Horton. This show stopping Redwood model is not for sale but we do have both quick move-in and new build opportunities available! Stunning features include an open layout, well-appointed gourmet kitchen with TWO islands, walk in pantry, quartz countertops and tile backsplash. Upper level offers 4 bedrooms including a spacious primary suite, jack and jill bath plus ensuite, large loft and laundry for your convenience. Not only is this a must-see home, but Oak Creek is also the newest must-see community in Chaska, offering some of the best home sites in the Twin Cities with mature trees, conservation areas and walking trails through the community. Charming Chaska is known for its year-round community events, farmers markets, proximity to top notch golf courses and more. WELCOME HOME!
| Room Name | Dimensions | Level |
| Laundry | 7x7 | Upper |
| Mud Room | 8x7 | Main |
| Third (3rd) Bedroom | 13x11 | Upper |
| Second (2nd) Bedroom | 13x11 | Upper |
| Loft | 18x15 | Upper |
| Fourth (4th) Bedroom | 13x12 | Upper |
| Family Room | 18x18 | Main |
| Dining Room | 13x12 | Main |
| First (1st) Bedroom | 18x14 | Upper |
| Kitchen | 18x18 | Main |
Listing Office: D.R. Horton, Inc.
Last Updated: May - 15 - 2024

The data relating to real estate for sale on this web site comes in part from the Broker Reciprocity SM Program of the Regional Multiple Listing Service of Minnesota, Inc. The information provided is deemed reliable but not guaranteed. Properties subject to prior sale, change or withdrawal. ©2024 Regional Multiple Listing Service of Minnesota, Inc All rights reserved.



