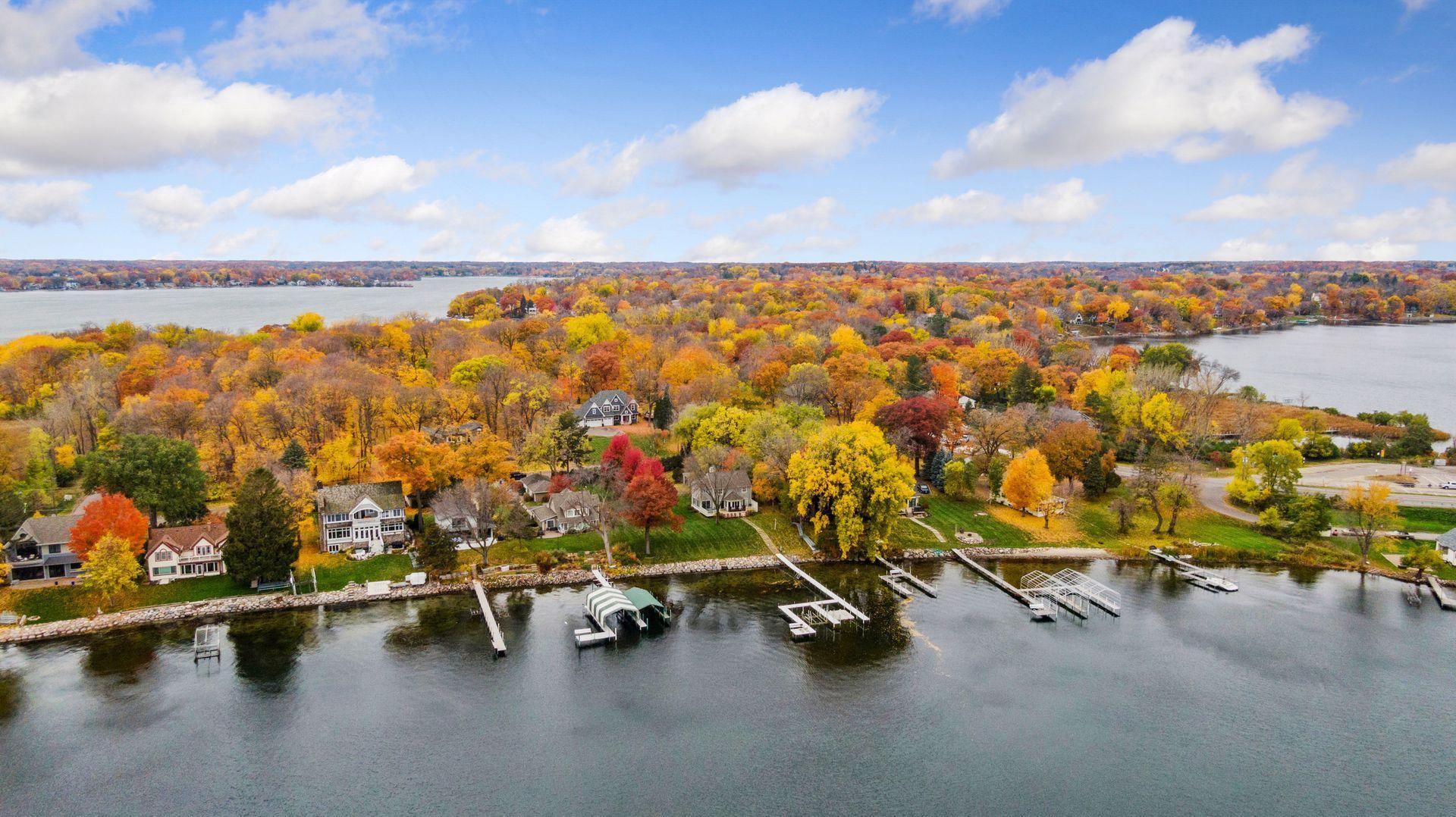Wayzata, MN 55391
MLS# 6456840
5 beds | 7 baths | 8499 sqft



























































Property Description
Custom-built home by Wooddale Builders on Crystal Bay bring your own ideas or see the example of a previously built Artisan Tour home that fits the lot. Stunning east-facing panoramic views of the lake with 118 ft of lakeshore. The main level will feature a chef's kitchen with a large center island that flows into the open concept formal dining room and great room. Enjoy indoor to outdoor entertaining with the 3-season porch. The upper level includes a spacious owner's suite with walk-in closet and spa like bathroom. There are 3 additional bedrooms, each with walk-in closets and ensuite bathrooms. The upper level is complete with a flex media room and a "secret" storage room. The lower level has a full bar equipped with a wine cellar, a separate billiards room and family room. Additional space in the expansive workout room and sport court. Opportunity to build a dream home with Wooddale Builders on Lake Minnetonka!
| Room Name | Dimensions | Level |
| Living Room | 20x20 | Main |
| Dining Room | 19x15 | Main |
| Family Room | 20x24 | Lower |
| Kitchen | 20x19 | Main |
| First (1st) Bedroom | 19x15 | Upper |
| Second (2nd) Bedroom | 16x12 | Upper |
| Third (3rd) Bedroom | 14x13 | Upper |
| Fourth (4th) Bedroom | 14x13 | Upper |
| Fifth (5th) Bedroom | 15x15 | Lower |
| Library | 15x15 | Main |
| Flex Room | 24x15 | Upper |
| Exercise Room | 15x12 | Lower |
| Athletic Court | 25x25 | Lower |
Listing Office: Compass
Last Updated: March - 19 - 2024

The data relating to real estate for sale on this web site comes in part from the Broker Reciprocity SM Program of the Regional Multiple Listing Service of Minnesota, Inc. The information provided is deemed reliable but not guaranteed. Properties subject to prior sale, change or withdrawal. ©2024 Regional Multiple Listing Service of Minnesota, Inc All rights reserved.

 House Plans from Deer Hill 2021 Artisan
House Plans from Deer Hill 2021 Artisan 

