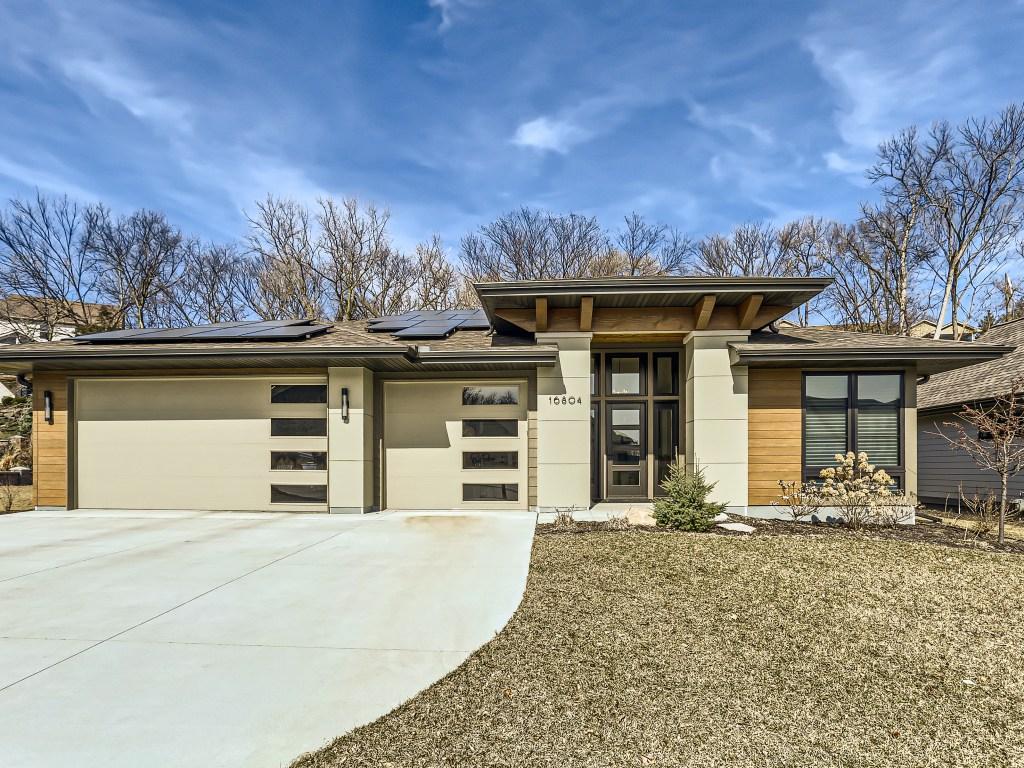Eden Prairie, MN 55347
MLS# 6489369
Status: Pending
2 beds | 2 baths | 1839 sqft







































Property Description
Gorgeous 2021 Reggie Award Winner created by Custom One Homes! Only available due to a move out of state. Filled with custom finishes throughout. Luxurious design exuding functionality & distinction with a bright, open floor plan. The large kitchen features a grand center island, custom cabinetry, designer lighting & walk-in pantry. Architectural features: beams, custom wood work, creative design elements & unique finishes including the gorgeous fireplace. Retreat to the master suite with private 3/4 bath & spacious walk-in closet. Enjoy more living space in the sun room which flows seamlessly from the dining room, sure to be a favorite when entertaining. As an added bonus you will enjoy a significant monthly savings due to installed solar panels. (bill is zero) Nestled in an established tree-lined neighborhood & conveniently located within walking distance to trails & parks. A short 5 minute drive to Eden Prairie Mall. Welcome Home!
| Room Name | Dimensions | Level |
| Dining Room | 11x10 | Main |
| Living Room | 5x14 | Main |
| First (1st) Bedroom | 14x13 | Main |
| Kitchen | 12x12 | Main |
| Second (2nd) Bedroom | 13x12 | Main |
| Pantry (Walk-In) | 7x6 | Main |
| Mud Room | 8x7 | Main |
| Patio | 16x14 | Main |
Listing Office: Keller Williams Premier Realty Lake Minnetonka
Last Updated: April - 15 - 2024

The data relating to real estate for sale on this web site comes in part from the Broker Reciprocity SM Program of the Regional Multiple Listing Service of Minnesota, Inc. The information provided is deemed reliable but not guaranteed. Properties subject to prior sale, change or withdrawal. ©2024 Regional Multiple Listing Service of Minnesota, Inc All rights reserved.

 seller disclosure.pdf
seller disclosure.pdf 

