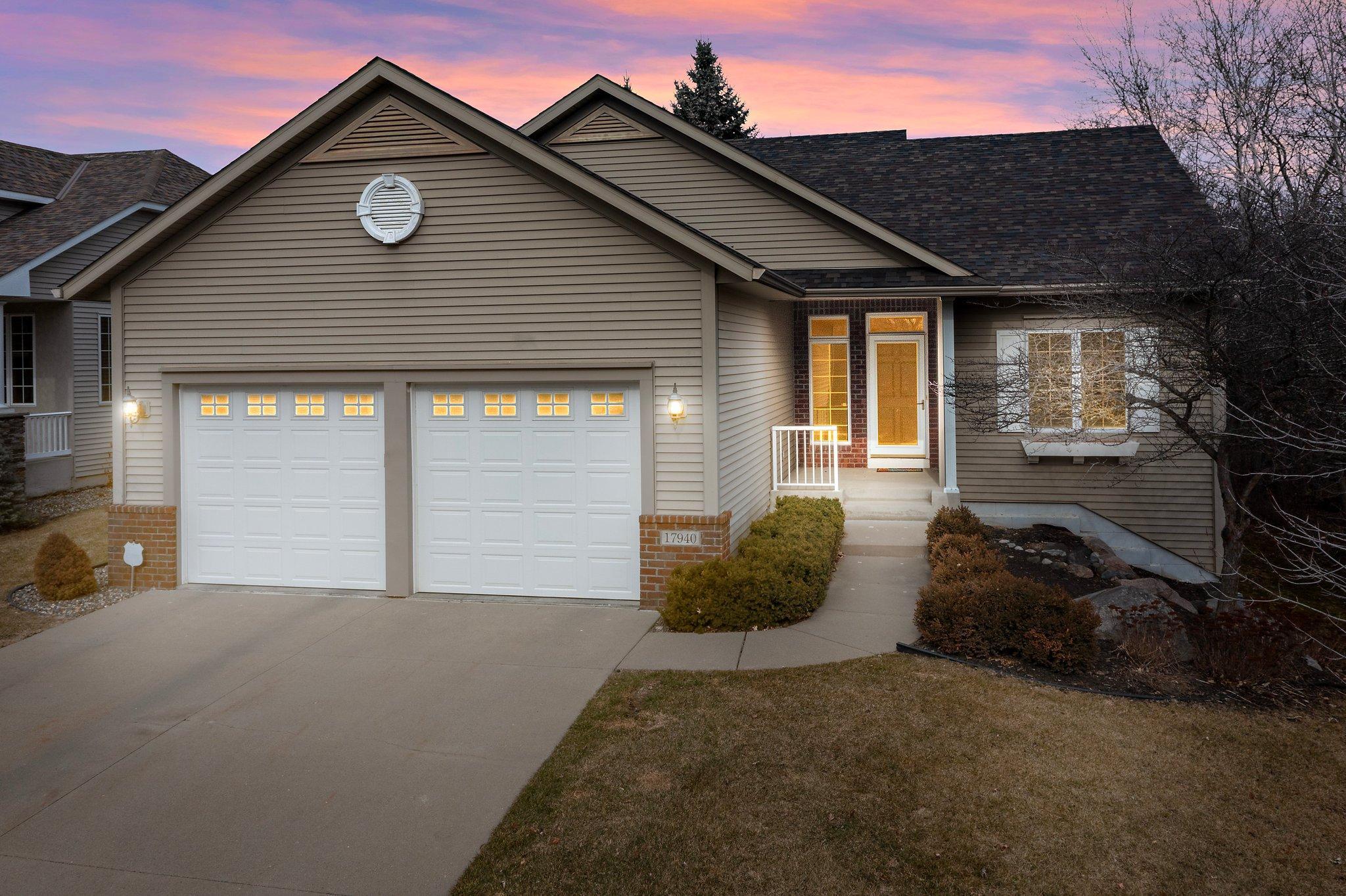Lakeville, MN 55044
MLS# 6511070
3 beds | 3 baths | 3263 sqft



































Property Description
Custom built Detached Townhome in Lake Villa Golf Estates. Over $110K in recent updates! Seller offering 1% towards rate buy down or closing costs. Home features one level living with fully finished lower level situated on a premium lot. Updates include: NEW furnace and A/C April 2024, deck remodel April 2024, loads of updates in 2022/23 including fresh interior paint, new carpeting, remodeled baths, upgraded lighting, granite counters, and top-of-the-line stainless steel kitchen appliances. Vaulted ceilings and newly refinished hardwood floors enhance its charm, while the formal dining area and remodeled gourmet kitchen are great gathering spaces. A main floor office with custom refinished cabinetry provides a serene workspace. Dual living areas, each boasting a gas fireplace with stone & new tile surround, offer relaxation and entertainment. The master bedroom features a newly remodeled ensuite. Outside, a deck and patio invite outdoor enjoyment. Great location. Move-In Ready!
| Room Name | Dimensions | Level |
| Kitchen | 13x16 | Main |
| First (1st) Bedroom | 15x15 | Main |
| Living Room | 16x16 | Main |
| Dining Room | 13x12 | Main |
| Informal Dining Room | 12x18 | Main |
| Porch | 10x8 | Main |
| Deck | 12x8 | Main |
| Patio | 18x9 | Main |
| Office | 11x10 | Main |
| Second (2nd) Bedroom | 14x13 | Lower |
| Third (3rd) Bedroom | 12x12 | Lower |
| Billiard Room | 16x15 | Lower |
| Laundry | 10x6 | Main |
| Family Room | 16x16 | Lower |
Listing Office: RE/MAX Results
Last Updated: May - 05 - 2024

The data relating to real estate for sale on this web site comes in part from the Broker Reciprocity SM Program of the Regional Multiple Listing Service of Minnesota, Inc. The information provided is deemed reliable but not guaranteed. Properties subject to prior sale, change or withdrawal. ©2024 Regional Multiple Listing Service of Minnesota, Inc All rights reserved.

 Home Features
Home Features 

