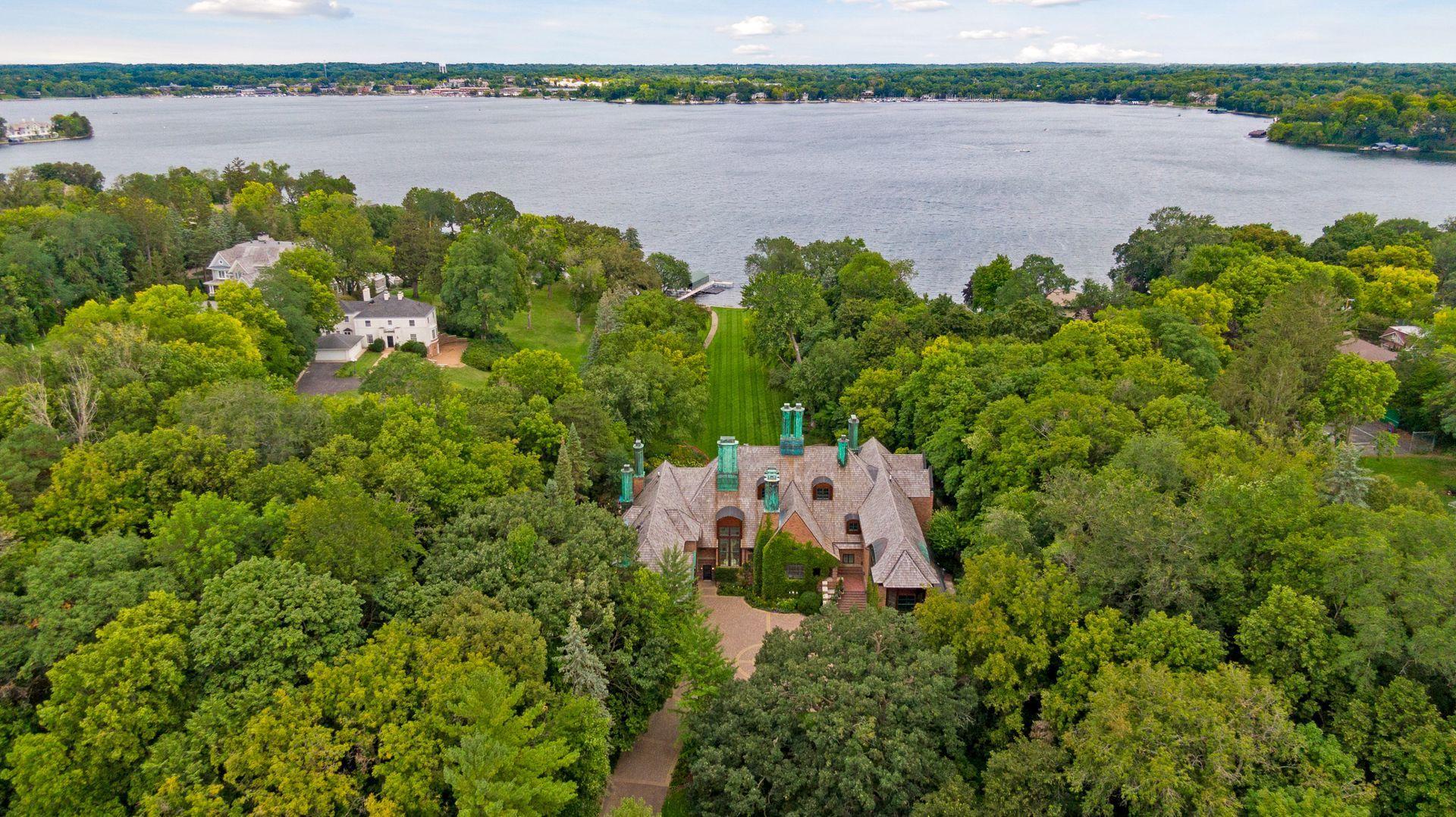Wayzata, MN 55391
MLS# 6434173
6 beds | 12 baths | 23258 sqft








































Property Description
Woodland Glen, a country estate on Lake Minnetonka, welcomes all through its brick gatehouse down the tree-lined drive to an authentic brick courtyard. Ascend the limestone staircase through the reception foyer to the warmth of a wood-burning fireplace. The grand foyer invites you across polished marble floors, passed graceful twin-curved staircases and coffered ceilings, to the great room with stunning walls of glass framing lush lawns, gardens and lake views. This classic yet relaxed home has been updated with new windows, roof, and state-of-the-art mechanicals throughout. The rebuilt hearth room and remodeled kitchen are the heart of the home with its limestone fireplace, hand hewn beams and long views of the grounds and lake. Wrapped in brick and copper, this English Manor boasts 12 fireplaces, official length lap pool, 7 garage stalls, and a tennis court lakeside. Live here, hidden from view, tucked away on 3.5 private wooded acres with pristine riprapped shoreline on Wayzata Bay.
| Room Name | Dimensions | Level |
| Foyer | 19x35 | Main |
| Third (3rd) Bedroom | 20x21 | Upper |
| Fourth (4th) Bedroom | 25x16 | Upper |
| Sitting Room | 31x21 | Main |
| Second (2nd) Bedroom | 23x17 | Upper |
| Kitchen | 21x22 | Main |
| First (1st) Bedroom | 45x24 | Main |
| Living Room | 23x34 | Main |
| Dining Room | 30x21 | Main |
| Game Room | 18x35 | Lower |
| Fifth (5th) Bedroom | 10x16 | Upper |
| Exercise Room | 36x35 | Lower |
| Family Room | 24x17 | Lower |
| Office | 19x9 | Upper |
| Sixth (6th) Bedroom | 16x16 | Lower |
| Other | 81x30 | Lower |
Listing Office: Coldwell Banker Realty
Last Updated: April - 01 - 2024

The data relating to real estate for sale on this web site comes in part from the Broker Reciprocity SM Program of the Regional Multiple Listing Service of Minnesota, Inc. The information provided is deemed reliable but not guaranteed. Properties subject to prior sale, change or withdrawal. ©2024 Regional Multiple Listing Service of Minnesota, Inc All rights reserved.



