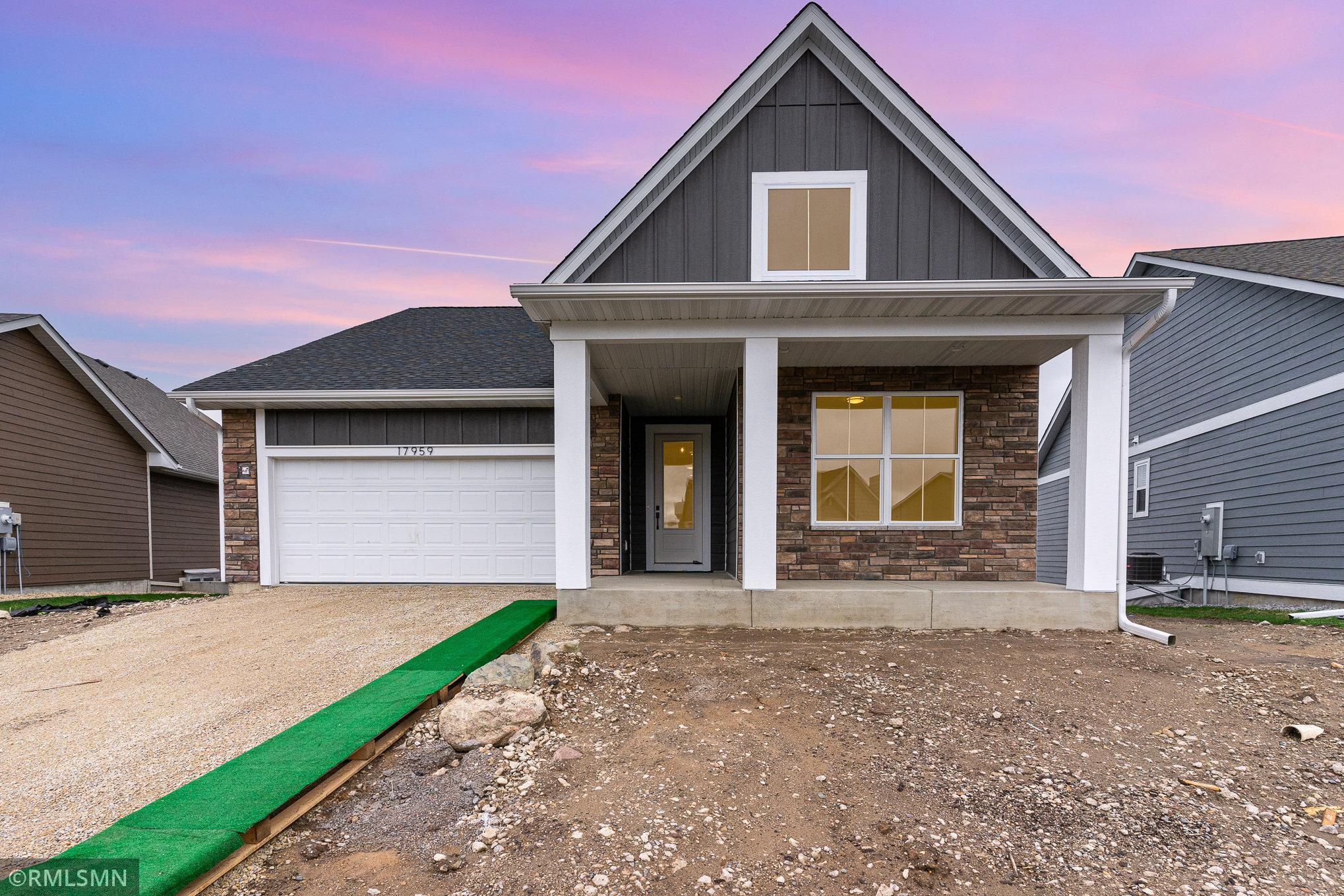Lakeville, MN 55044
MLS# 6514868
3 beds | 2 baths | 3686 sqft




























Property Description
This newly built single-level home offers modern elegance and practical design. True one level living. The exterior features stone accents and large windows, while inside, an open concept living space includes a stylish kitchen with high-end appliances and a cozy living room with a fireplace built-in cabinets. The Owners suite boasts a luxurious bathroom and spacious walk-in/thru closet to laundry.2nd and third bedroom/ home office, laundry room finish off the main level. Versatile living space can be added including a family room, bedroom, bathroom, and a fitness/flex room. Large windows for natural light. Home sits on a look out lot with view of pond and all its nature. Overall, this home combines luxury and functionality for comfortable living. Summer’s Creek neighborhood includes lawn and snow care for hassle-free living. Walking trails, shops, restaurants all near. Builder is Timeless Homes, Building homes since 1955. "Homes that stand the test of time". Welcome to your new home!
| Room Name | Dimensions | Level |
| Third (3rd) Bedroom | 12x12 | Main |
| Kitchen | 12x13 | Main |
| Second (2nd) Bedroom | 12x12 | Main |
| First (1st) Bedroom | 13x13 | Main |
| Living Room | 13x13 | Main |
| Mud Room | 8 x5 | Main |
| Pantry (Walk-In) | 6x4 | Main |
| Laundry | 12 x 6 | Main |
| Dining Room | 10 x 12 | Main |
Listing Office: V.I.P. Realty LLC
Last Updated: May - 19 - 2024

The data relating to real estate for sale on this web site comes in part from the Broker Reciprocity SM Program of the Regional Multiple Listing Service of Minnesota, Inc. The information provided is deemed reliable but not guaranteed. Properties subject to prior sale, change or withdrawal. ©2024 Regional Multiple Listing Service of Minnesota, Inc All rights reserved.



