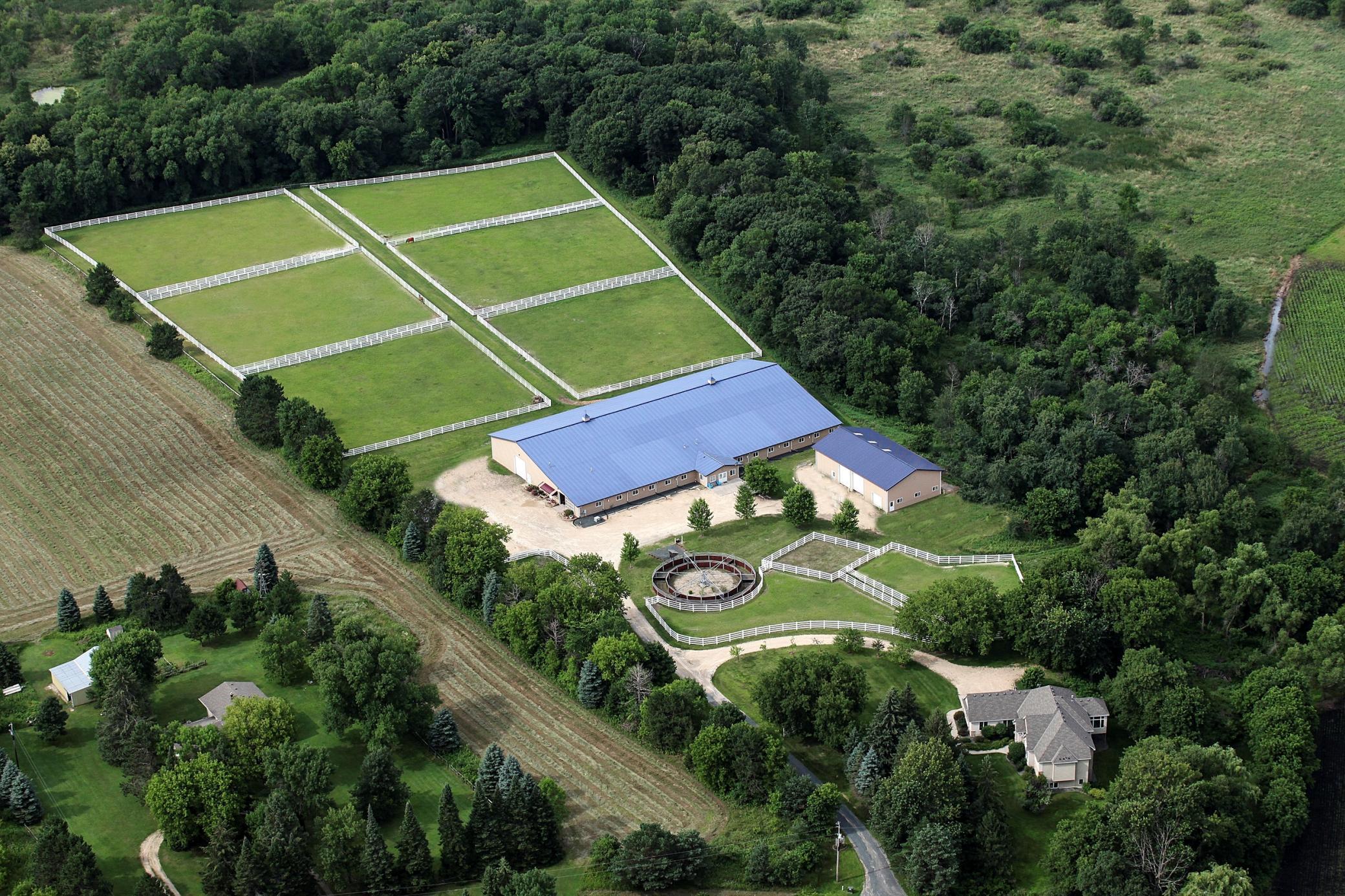Forest Lake, MN 55025
MLS# 6127283
3 beds | 3 baths | 3871 sqft










































Property Description
"DreamField Stables" – The Ultimate horse training facility recognized throughout the US and acclaimed for winning over 70 World Championships. Totally private 45+ acres. Gated, security entrance, long private driveway to main residence and barn complex. Barn Complex: Morton built heated barn and indoor arena; 12' aisles, 22 matted box stalls, customer lounge with access to outside, indoor and stall aisle; 2 heated tack rooms, wash stall, 2 grooming areas, laundry, office, 2-3/4 baths, large workers lounge with access to outside and stall area. Heated indoor arena 72' x 200 with viewing area'; 42' x 70' outbldg; 6- 4 board vinyl fenced grass pastures; 1 level pasture used for outdoor ring; 3 grass paddocks; manure bunker; trail around property. Residence features: open floor plan, 12' ceilings, hdwd floors, main floor primary bedroom and more. Approx 5 acres farmed.. Stunning property with every imaginable amenity for the most discriminating professional or amateur horse enthusiast
| Room Name | Dimensions | Level |
| Second (2nd) Bedroom | 12x15 | Lower |
| Third (3rd) Bedroom | 12x16 | Lower |
| Mud Room | 8x17 | Main |
| Office | 11x12 | Main |
| Living Room | 17x18 | Main |
| Dining Room | 12x15 | Main |
| Family Room | 20x28 | Lower |
| First (1st) Bedroom | 14x16 | Main |
| Kitchen | 13x16 | Main |
Listing Office: Coldwell Banker Realty
Last Updated: March - 22 - 2024

The data relating to real estate for sale on this web site comes in part from the Broker Reciprocity SM Program of the Regional Multiple Listing Service of Minnesota, Inc. The information provided is deemed reliable but not guaranteed. Properties subject to prior sale, change or withdrawal. ©2024 Regional Multiple Listing Service of Minnesota, Inc All rights reserved.

 18600 Harrow Avenue DISCLOSURES&SEPTIC C
18600 Harrow Avenue DISCLOSURES&SEPTIC C 

