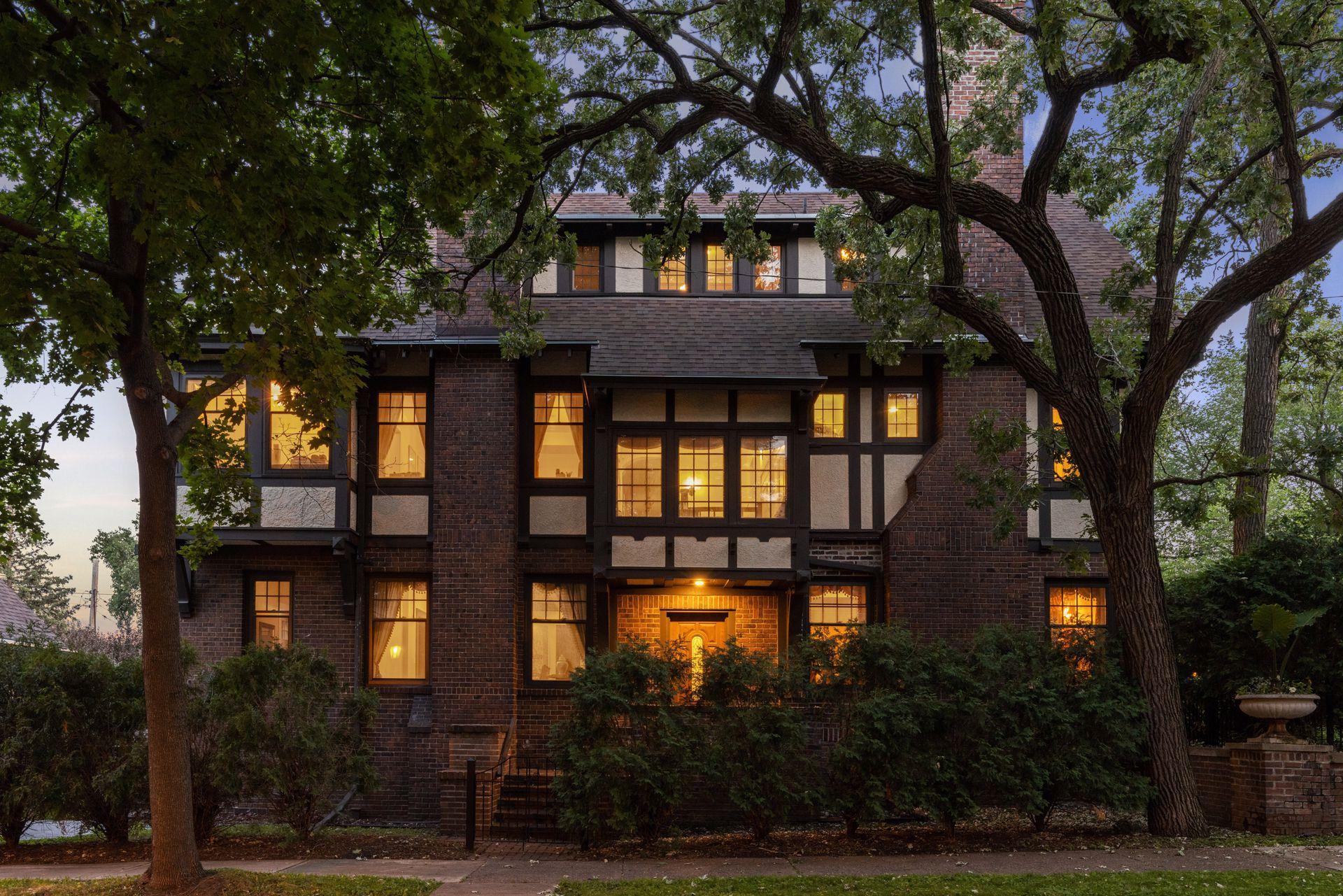Minneapolis, MN 55403
MLS# 6402452
5 beds | 7 baths | 9563 sqft
























































Property Description
This home, beautifully restored and situated on a large corner lot has wonderful natural light and features expansive informal and formal spaces. Unique original characteristics abound on every level and yet the variety of rooms creates a superb blending of old world qualities with modern conveniences. Having a city home with a location offering easy access, walkability, 3 garage spaces and an "Additional Dwelling Unit" (a 1 bedroom apartment) are added plusses that make this a "must see". Stop by to feel the warmth and flexibility of this grand home in person.
| Room Name | Dimensions | Level |
| Billiard Room | 21x31 | Lower |
| Amusement Room | 27x19 | Third |
| Library | 11x14 | Main |
| Bar/Wet Bar Room | 15x24 | Lower |
| First (1st) Bedroom | 31x16 | Second |
| Pantry (Walk-In) | 8x13 | Main |
| Second (2nd) Bedroom | 12x26 | Second |
| Fourth (4th) Bedroom | 17x13 | Second |
| Third (3rd) Bedroom | 18x13 | Second |
| Fifth (5th) Bedroom | 28x16 | Third |
| Office | 13x15 | Third |
| Family Room | 19x16 | Main |
| Living Room | 17x27 | Main |
| Dining Room | 13x27 | Main |
| Kitchen | 22x18 | Main |
Listing Office: Compass
Last Updated: April - 12 - 2024

The data relating to real estate for sale on this web site comes in part from the Broker Reciprocity SM Program of the Regional Multiple Listing Service of Minnesota, Inc. The information provided is deemed reliable but not guaranteed. Properties subject to prior sale, change or withdrawal. ©2024 Regional Multiple Listing Service of Minnesota, Inc All rights reserved.



