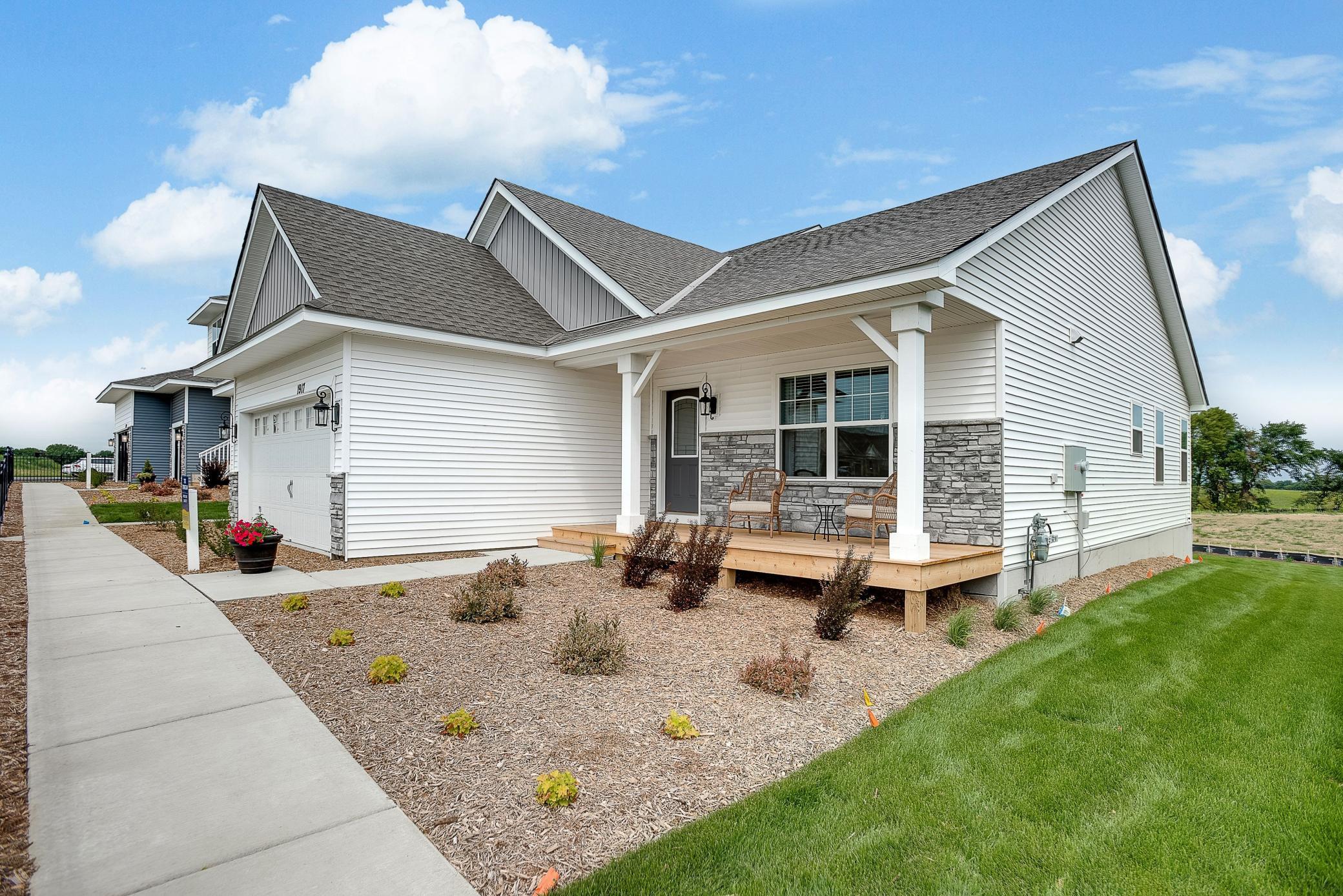Shakopee, MN 55379
MLS# 6392500
4 beds | 4 baths | 2402 sqft


















































Property Description
Come see the beautiful Finnegan model! This home is model and not for sale at this time, please inquire with agent on other homes like this for sale. Thoughtfully designed with 4 bedrooms, 3.5 baths with a 3 car garage and fabulous lot that backs to nature!! Your main floor gives a wonderful 1st impression with high ceiling and lots of windows. (windows have a lifetime warranty). Primary bedroom is spacious comes with a private bath with dual vanity with Quartz counters & two spacious walk-in closets! A stunning kitchen with stainless steel appliances, light gray cabinets and stunning granite counter-tops, walk-in pantry and kitchen island! A flex room on the main level opens by French doors, offers space for an office, playroom or sitting area. All our homes include Smart Home Technology. More than enough space in the garage with 3 stalls. **No HOA! ** see why Amberglen has been Shakopee's best-selling community.
| Room Name | Dimensions | Level |
| Living Room | 15 x 13 | Main |
| Dining Room | 15 x 10 | Main |
| Family Room | 24 x 13 | Lower |
| Kitchen | 15 x 14 | Main |
| First (1st) Bedroom | 16 x 12 | Upper |
| Second (2nd) Bedroom | 13 x 10 | Upper |
| Third (3rd) Bedroom | 12 x 10 | Upper |
| Fourth (4th) Bedroom | 16 x 11 | Lower |
| Flex Room | 14 x 11 | Main |
Listing Office: D.R. Horton, Inc.
Last Updated: May - 18 - 2024

The data relating to real estate for sale on this web site comes in part from the Broker Reciprocity SM Program of the Regional Multiple Listing Service of Minnesota, Inc. The information provided is deemed reliable but not guaranteed. Properties subject to prior sale, change or withdrawal. ©2024 Regional Multiple Listing Service of Minnesota, Inc All rights reserved.



