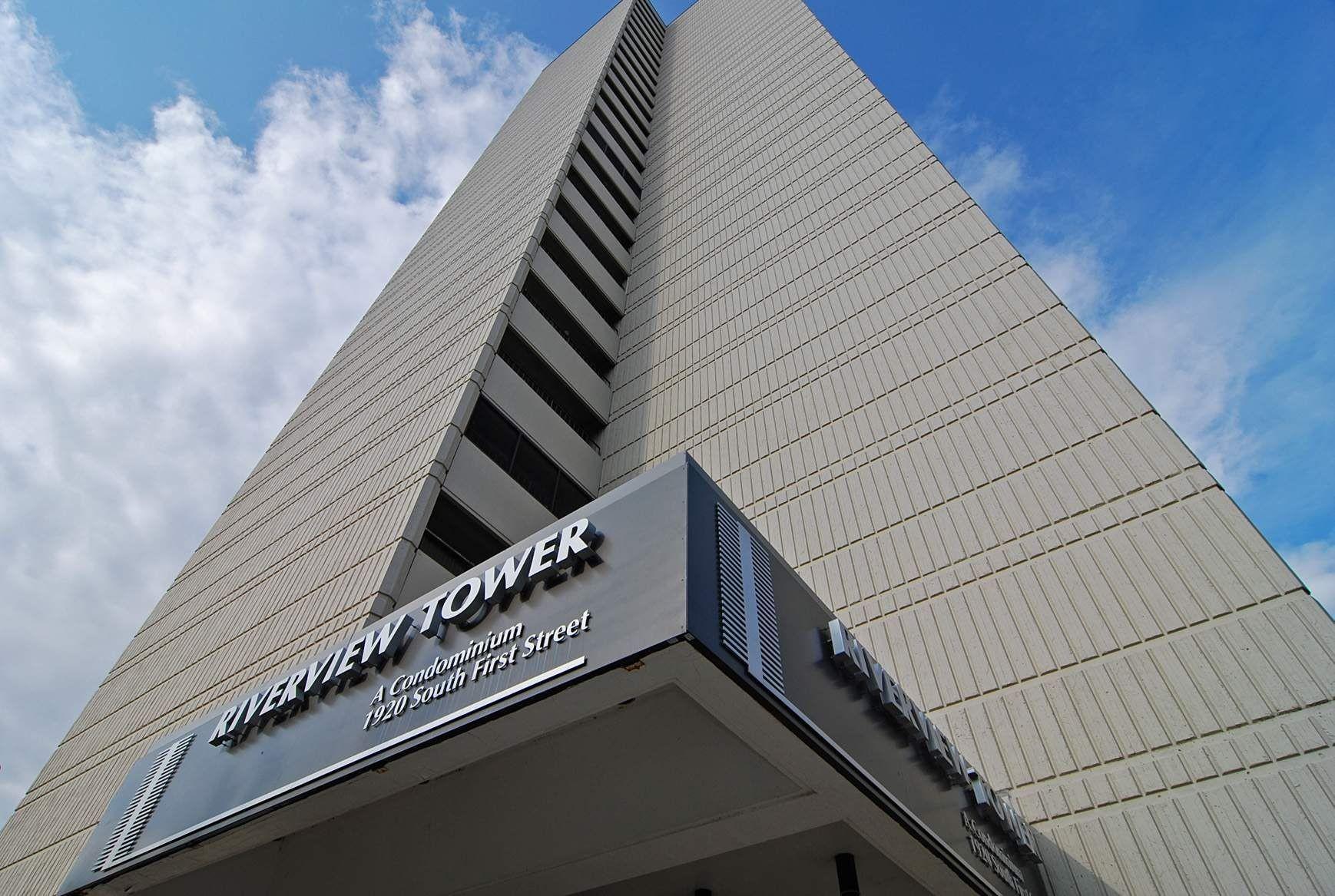Minneapolis, MN 55454
MLS# 6473314
2 beds | 2 baths | 1140 sqft




















Property Description
Enjoy a balcony view of the mighty Mississippi River, Stone Arch Bridge, and downtown. Amazing location, awesome views, incredible value! Located on the east side of downtown, walk to US Bank Stadium, breweries, comedy clubs, restaurants, Gold Medal Park, the Mississippi River + Parkway, Seven Corners, U of MN, and the Light Rail. Convenient access to 35W, 94, and the Greenway. Corner unit condo w/private balcony, 2 large bedrooms (master + 2nd bedroom), 2 bathrooms (master + main), and a thoughtfully updated open kitchen w/granite + stainless steel appliances. 24-hour security and great amenities! Monthly fee includes all utilities, basic cable, heated indoor pool, whirlpool hot tub, workout room and sauna. Large outdoor patio w/gas grills, tennis courts, community room w/kitchen, package room, professional management. Schedule a showing and come see for yourself what the unit, building, and area have to offer!
| Room Name | Dimensions | Level |
| First (1st) Bedroom | 15x11 | Main |
| Kitchen | 16x8 | Main |
| Family Room | 17x14 | Main |
| Deck | 12x5 | Main |
| Second (2nd) Bedroom | 14x10 | Main |
Listing Office: RE/MAX Advantage Plus
Last Updated: May - 03 - 2024

The data relating to real estate for sale on this web site comes in part from the Broker Reciprocity SM Program of the Regional Multiple Listing Service of Minnesota, Inc. The information provided is deemed reliable but not guaranteed. Properties subject to prior sale, change or withdrawal. ©2024 Regional Multiple Listing Service of Minnesota, Inc All rights reserved.



