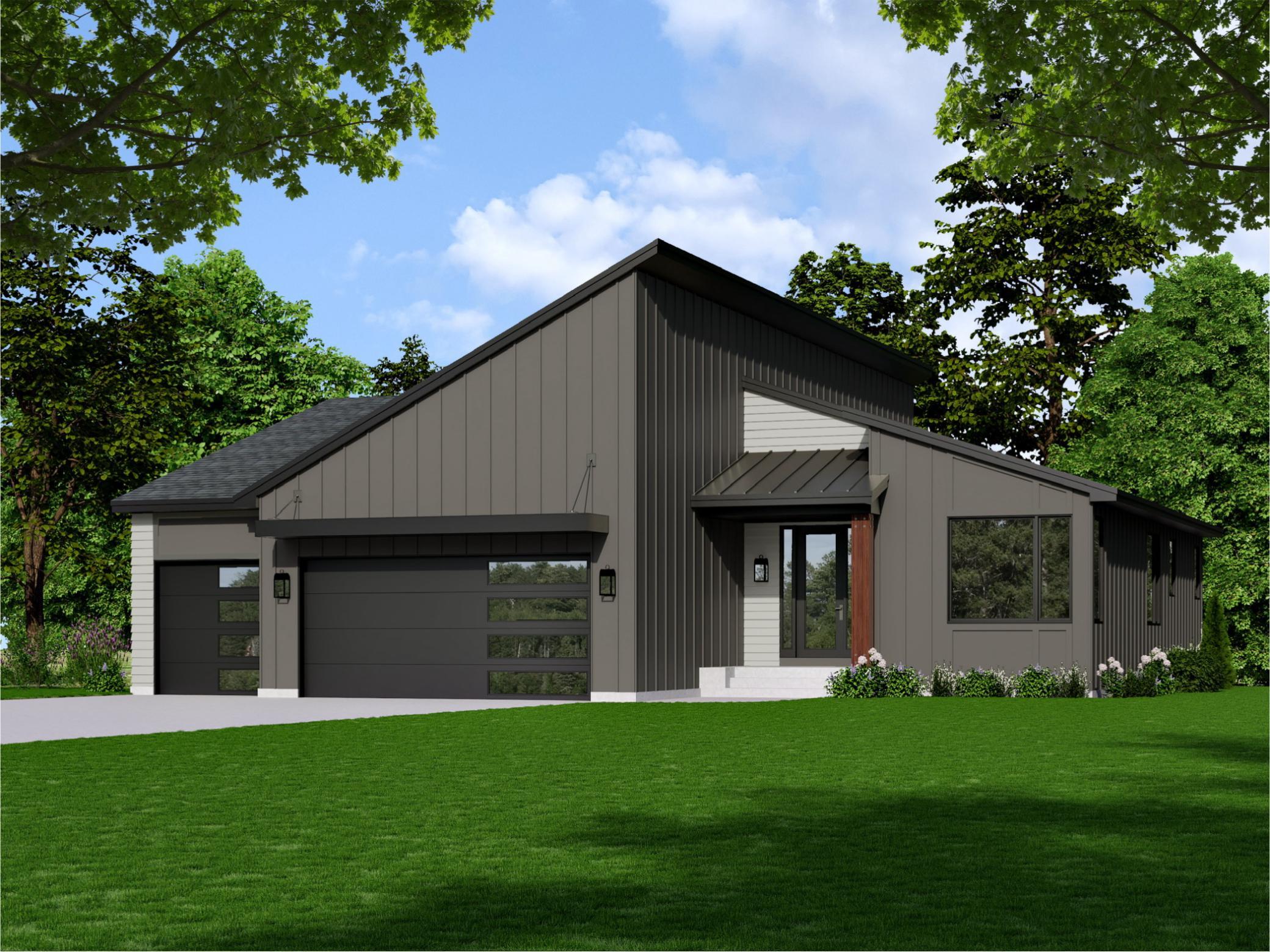Waconia, MN 55387
MLS# 6513912
4 beds | 3 baths | 3486 sqft























Property Description
Welcome to Woodland Creek! Step into comfort and style, where sprawling hardwood floors lead the way through meticulously designed living spaces. With quartz countertops, tiled backsplashes, and custom cabinets, the kitchen is a chef's dream and a focal point for gatherings and entertainment. The builder has an unwavering commitment to quality craftsmanship, every detail of this to-be-built home will exude sophistication. From the spacious master suite to the thoughtfully appointed living areas, convenience and luxury intertwine seamlessly. This exquisite single-level home will have four bedrooms, three bathrooms, and a large three-car garage. Located in the highly sought-after Woodland Creek community, residents will enjoy the tranquility of suburban living while being close to the amenities of downtown Waconia. Don't miss the opportunity to experience the pinnacle of modern luxury living!
| Room Name | Dimensions | Level |
| Family Room | 24x20 | Lower |
| Third (3rd) Bedroom | 5x12 | Lower |
| Fourth (4th) Bedroom | 12x12 | Lower |
| Second (2nd) Bedroom | 5x11 | Main |
| Library | 5x10 | Main |
| Laundry | 5x6 | Main |
| Flex Room | 5x11 | Lower |
| Great Room | 20x19 | Main |
| Kitchen | 19x9 | Main |
| Pantry (Walk-In) | 6x4 | Main |
| First (1st) Bedroom | 14x15 | Main |
Listing Office: RE/MAX Advantage Plus
Last Updated: April - 16 - 2024

The data relating to real estate for sale on this web site comes in part from the Broker Reciprocity SM Program of the Regional Multiple Listing Service of Minnesota, Inc. The information provided is deemed reliable but not guaranteed. Properties subject to prior sale, change or withdrawal. ©2024 Regional Multiple Listing Service of Minnesota, Inc All rights reserved.



