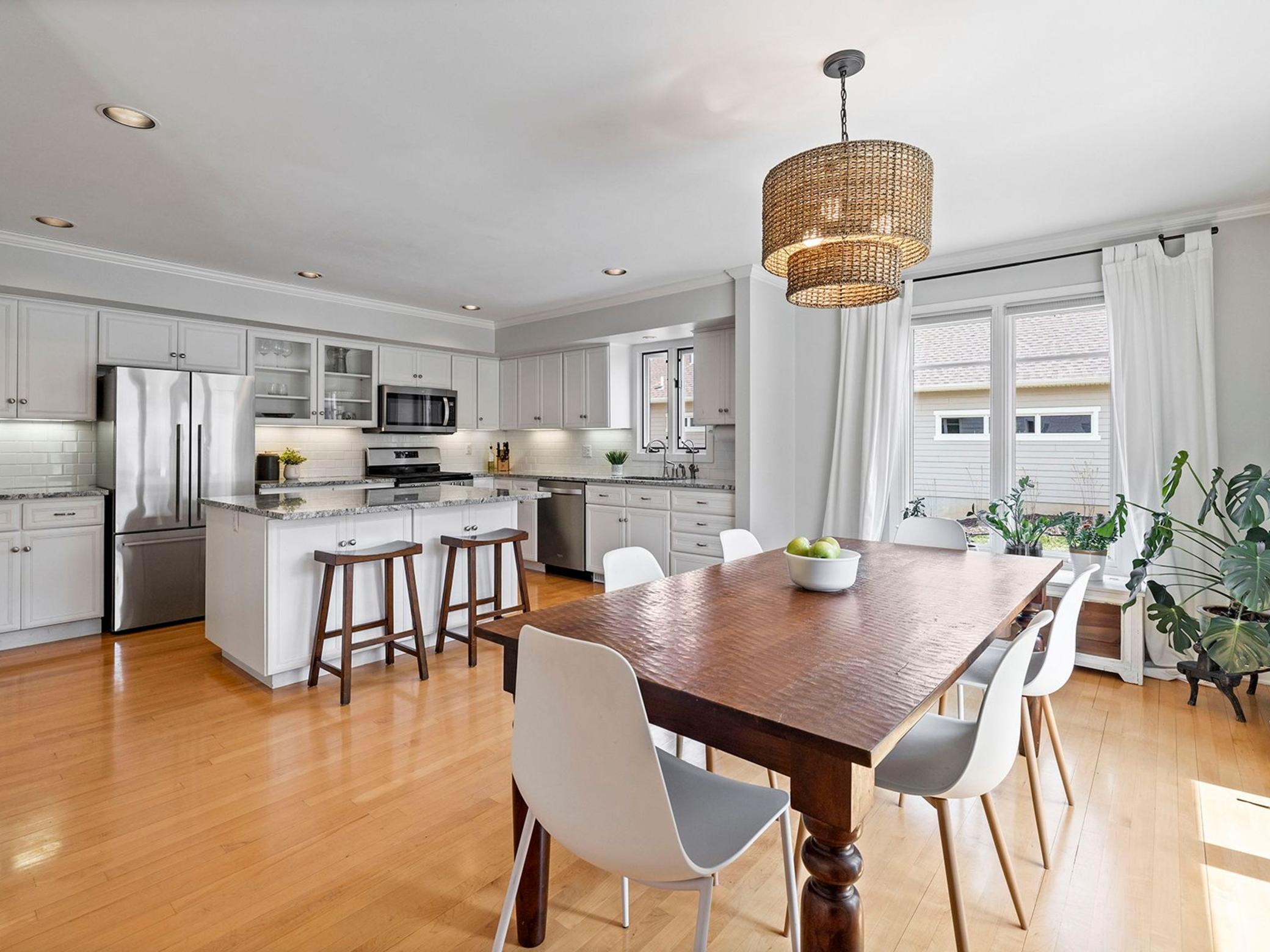Excelsior, MN 55331
MLS# 6519970
Status: Pending
4 beds | 3 baths | 3210 sqft






































Property Description
Nestled on almost an acre in Deephaven, this stylish 4 bed, 3 bath home is larger than it looks, and offers a serene retreat with abundant space for living and entertaining. The bright, spacious main level features a large chef’s kitchen with stainless appliances, quartz countertops, ample cabinet space, center island, and room for a full dining table. The main level also boasts a large living room, cozy fireplace, and a gracious family room featuring floor-to-ceiling windows opening to the back deck. There are three bedrooms on the main level, including the primary with remodeled ensuite bath and private sunroom. Lower level features a generous great room, fourth bedroom, 3rd bath, laundry and storage + access to the two-car garage. Outside, enjoy the stunning landscaping on a dead end street, with front patio and back yard deck. Tranquil, private location yet so close to amenities in downtown Excelsior and Lake Minnetonka. Truly ready to move in and enjoy!
| Room Name | Dimensions | Level |
| Fourth (4th) Bedroom | 15x12 | Lower |
| Deck | 21x19 | Main |
| Laundry | 16x12 | Lower |
| Family Room | 24x21 | Lower |
| Second (2nd) Bedroom | 09x08 | Main |
| First (1st) Bedroom | 11x09 | Main |
| Third (3rd) Bedroom | 17x12 | Main |
| Living Room | 17x13 | Main |
| Dining Room | 16x09 | Main |
| Kitchen | 16x11 | Main |
| Sitting Room | 17x17 | Main |
| Porch | 09x04 | Main |
Listing Office: Lakes Sotheby's International Realty
Last Updated: May - 06 - 2024

The data relating to real estate for sale on this web site comes in part from the Broker Reciprocity SM Program of the Regional Multiple Listing Service of Minnesota, Inc. The information provided is deemed reliable but not guaranteed. Properties subject to prior sale, change or withdrawal. ©2024 Regional Multiple Listing Service of Minnesota, Inc All rights reserved.

 Floor plan - 19670 Hillside St
Floor plan - 19670 Hillside St 

