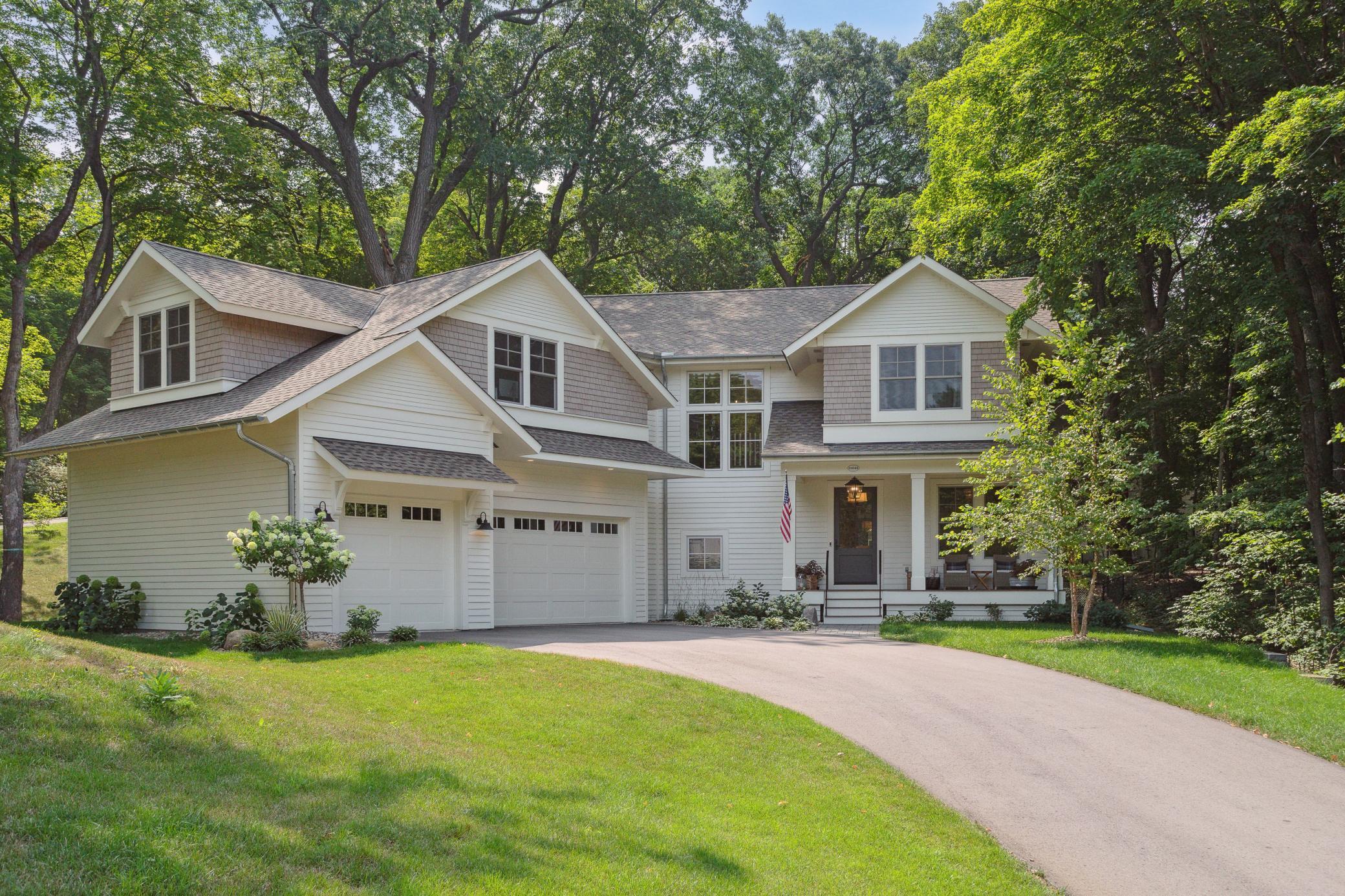Excelsior, MN 55331
MLS# 6521622
5 beds | 5 baths | 4736 sqft



































Property Description
This extraordinary model home, custom built by Konen Homes is truly impressive. The two-story home exudes a thoughtful design and distinctive features with unsurpassed craftsmanship. The main level is perfect for entertaining with a floor plan that effortlessly flows inside out to the maintenance-free deck and inviting covered porch with phantom screens. Upstairs offers four spacious bedrooms, three baths and an expansive bonus room. Enjoy family night or entertain in the lower level with heated floors. Perfect for movies, the big game or hosting poker night. Conveniently located with minutes of a variety of amenities in downtown Excelsior and only steps from the regional trail and Lake Minnetonka. A must see to appreciate! See supplements for extensive list of features.
| Room Name | Dimensions | Level |
| Second (2nd) Bedroom | 14x12 | Upper |
| First (1st) Bedroom | 14x14 | Upper |
| Fourth (4th) Bedroom | 13x12 | Upper |
| Third (3rd) Bedroom | 12x11 | Upper |
| Kitchen | 19x17 | Main |
| Dining Room | 18x11 | Main |
| Flex Room | 11x10 | Main |
| Screened Porch | 19x12 | Main |
| Living Room | 19x18 | Main |
| Family Room | 31x16 | Lower |
| Bonus Room | 22x15 | Upper |
| Fifth (5th) Bedroom | 13x11 | Lower |
| Exercise Room | 11x9 | Lower |
Listing Office: Edina Realty, Inc.
Last Updated: May - 16 - 2024

The data relating to real estate for sale on this web site comes in part from the Broker Reciprocity SM Program of the Regional Multiple Listing Service of Minnesota, Inc. The information provided is deemed reliable but not guaranteed. Properties subject to prior sale, change or withdrawal. ©2024 Regional Multiple Listing Service of Minnesota, Inc All rights reserved.

 Ivy Home Highlights
Ivy Home Highlights 

