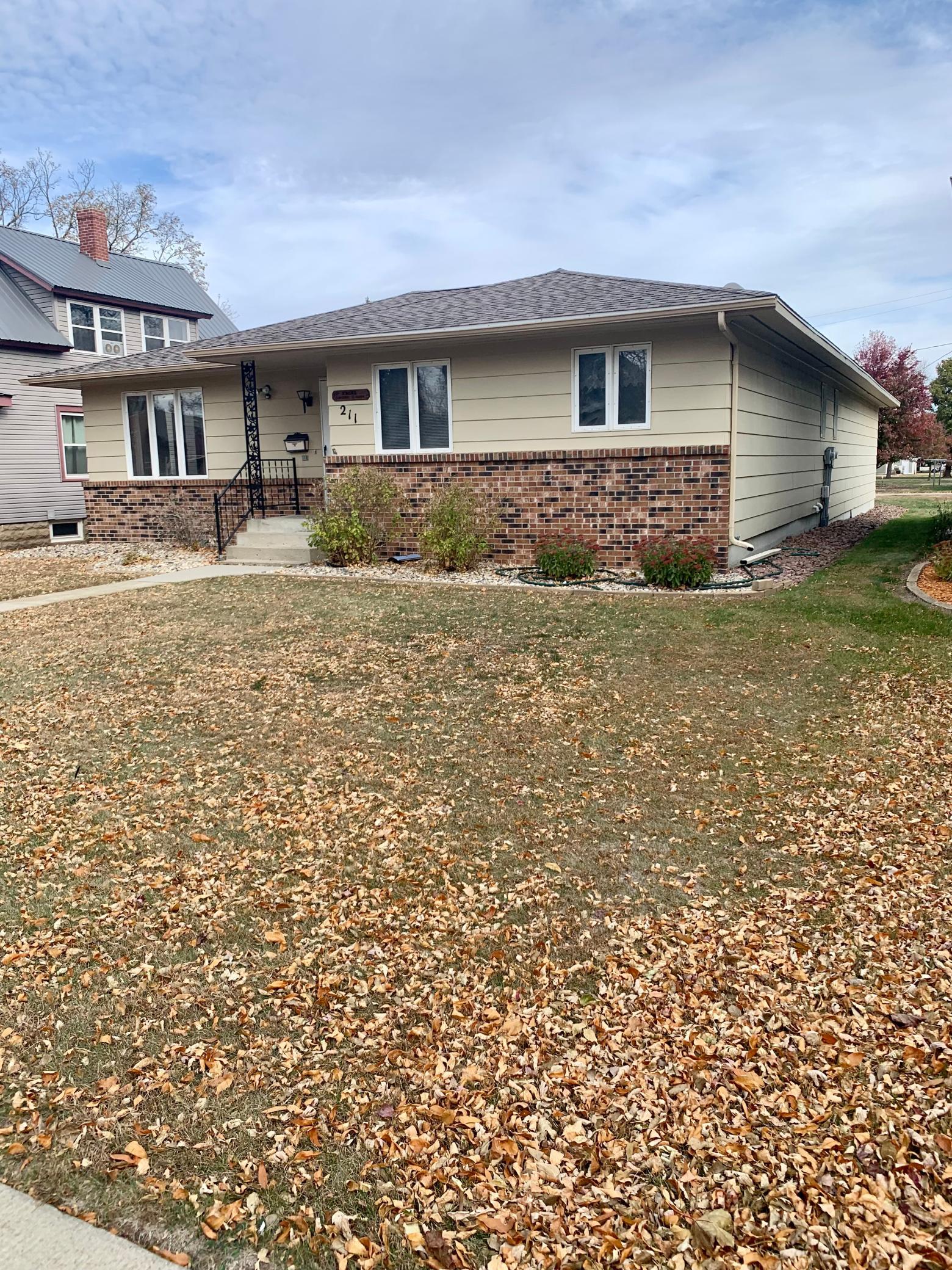Canby, MN 56220
MLS# 6272560
Status: Closed
2 beds | 2 baths | 2154 sqft















Property Description
This single level living, one owner home is the perfect home. When you first walk in, you are entering a comfortable living area that leads into two main floor bedrooms and full bathroom. Off the living room is your kitchen and eat in dining area with a built in counter top, perfect for a coffee bar or a food prep station. The main floor laundry is off the kitchen and exits to the spacious two car garage. The lower level of the home has a big open informal family room with fireplace. Off of the family room is an extra room that could be used as an office, craft room, quilt room, or add a large egress window and make it a 3rd bedroom, the options are endless. There is also a very large storage room off of the family room. This home is move in ready and has great potential!
| Room Name | Dimensions | Level |
| Bathroom | 5x9 | Basement |
| Bathroom | 9x7 | Main |
| Family Room | 26x19 | Basement |
| First (1st) Bedroom | 12x10 | Main |
| Kitchen | 17x13 | Main |
| Laundry | 5x8 | Main |
| Living Room | 13x19 | Main |
| Office | 9x10 | Basement |
| Second (2nd) Bedroom | 10x10 | Main |
Listing Office: Home Branch Realty LLC
Last Updated: April - 17 - 2024

The data relating to real estate for sale on this web site comes in part from the Broker Reciprocity SM Program of the Regional Multiple Listing Service of Minnesota, Inc. The information provided is deemed reliable but not guaranteed. Properties subject to prior sale, change or withdrawal. ©2024 Regional Multiple Listing Service of Minnesota, Inc All rights reserved.

 Seller's Disclosure Alternatives
Seller's Disclosure Alternatives 

