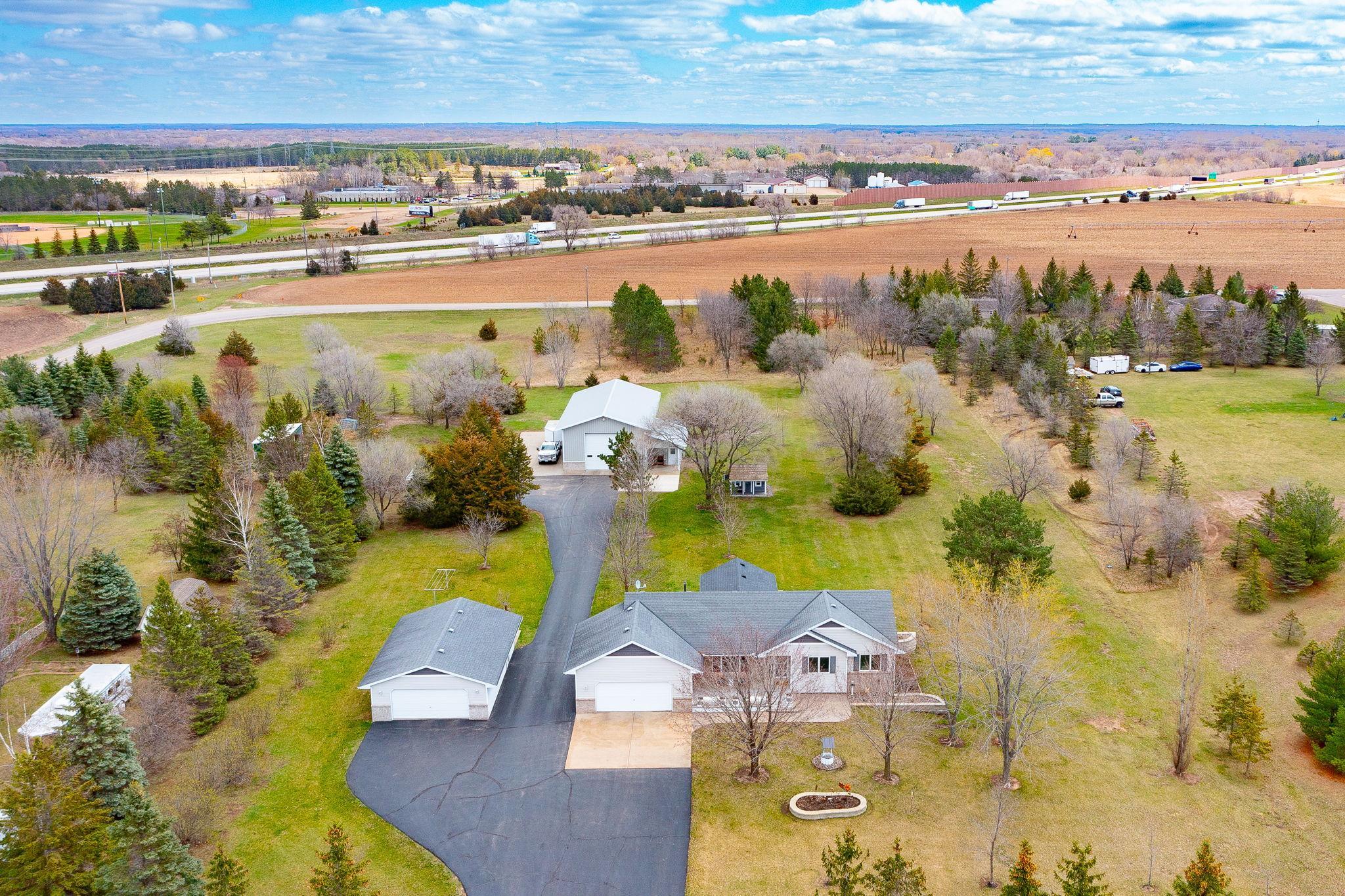Monticello, MN 55362
MLS# 6521847
Status: Pending
5 beds | 3 baths | 2800 sqft

























































Property Description
WOW - THIS ONE HAS IT ALL! This entire property has been meticulously maintained both inside and out! Home features 5 bedrooms with 3 on the same level, main floor laundry and a kitchen that had a full remodel including custom cabinets, gorgeous granite, slate appliances and backsplash. 2 huge bedrooms, family room and an extra craft room all in the lower level. Ok now let's talk about outside - there is so much to love here! Lovely front porch, an amazing covered deck that was designed to easily be screened in and an incredible asphalt driveway that ties all the buildings together. Do you need GARAGE SPACE? Heated 2 car attached garage, heated 2 car detached garage, 24x18 storage shed, play house and a 30x60, completely finished pole building set up with an office area, in floor heat, on demand water heater, water softener, air lines, floor drain, washer/dryer hookup and 14ft walls. Private lot yet still in a neighborhood setting and so close to town! THIS IS THE ONE!
| Room Name | Dimensions | Level |
| Fifth (5th) Bedroom | 17x11 | Lower |
| Third (3rd) Bedroom | 11x11 | Main |
| Fourth (4th) Bedroom | 11x20 | Lower |
| Second (2nd) Bedroom | 13x10 | Main |
| Hobby Room | 6x11 | Lower |
| Foyer | 6x10 | Main |
| Porch | 21x12 | Main |
| Living Room | 14x16 | Main |
| Family Room | 24x14 | Lower |
| First (1st) Bedroom | 13x12 | Main |
| Deck | 14x18 | Main |
| Laundry | 8x7 | Main |
| Dining Room | 10x12 | Main |
| Kitchen | 11x13 | Main |
Listing Office: Edina Realty, Inc.
Last Updated: May - 04 - 2024

The data relating to real estate for sale on this web site comes in part from the Broker Reciprocity SM Program of the Regional Multiple Listing Service of Minnesota, Inc. The information provided is deemed reliable but not guaranteed. Properties subject to prior sale, change or withdrawal. ©2024 Regional Multiple Listing Service of Minnesota, Inc All rights reserved.



