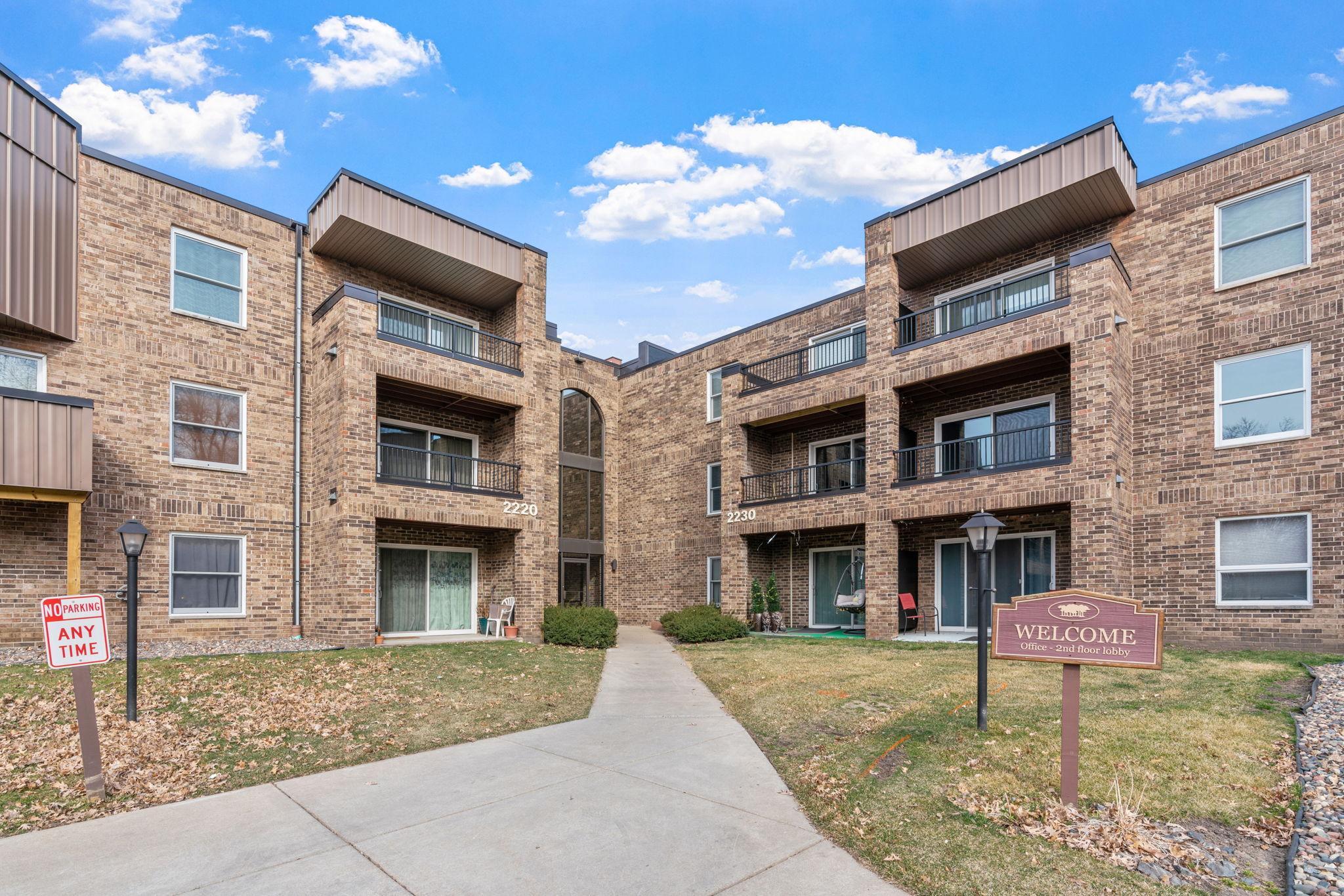Roseville, MN 55113
MLS# 6503178
2 beds | 2 baths | 1082 sqft




















Property Description
Premium top floor 2-bed, 2-bath unit with view of tennis & pickleball courts, as well as swimming and amenity building… Roseville’s best value in Midland Grove features substantial recent complex improvements ($23,000+ plus paid by seller) includes new roof, siding, balconies, windows, etc. Easy carefree living with awesome location with close proximity to downtown, minutes from Rosedale mall, shops, and restaurants galore. Living room features brick wood burning fireplace, spacious primary bedroom with private ¾ primary bathroom. Underground heated parking, lovely outdoor spaces, safe, secure, and easy living 365 days a year… Enjoy!
| Room Name | Dimensions | Level |
| Second (2nd) Bedroom | 13x12 | Main |
| Dining Room | 8x9 | Main |
| Living Room | 13x19 | Main |
| First (1st) Bedroom | 16x13 | Main |
| Kitchen | 8x11 | Main |
Listing Office: Edina Realty, Inc.
Last Updated: May - 07 - 2024

The data relating to real estate for sale on this web site comes in part from the Broker Reciprocity SM Program of the Regional Multiple Listing Service of Minnesota, Inc. The information provided is deemed reliable but not guaranteed. Properties subject to prior sale, change or withdrawal. ©2024 Regional Multiple Listing Service of Minnesota, Inc All rights reserved.

 Equity opportunity.pdf
Equity opportunity.pdf 

